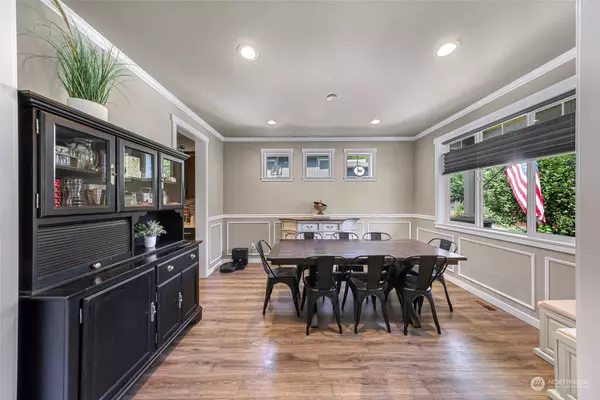Bought with Coldwell Banker Bain
For more information regarding the value of a property, please contact us for a free consultation.
5340 Ocean Cove LN Blaine, WA 98230
Want to know what your home might be worth? Contact us for a FREE valuation!

Our team is ready to help you sell your home for the highest possible price ASAP
Key Details
Sold Price $885,000
Property Type Single Family Home
Sub Type Residential
Listing Status Sold
Purchase Type For Sale
Square Footage 3,768 sqft
Price per Sqft $234
Subdivision Birch Bay
MLS Listing ID 2283065
Sold Date 09/09/24
Style 12 - 2 Story
Bedrooms 5
Full Baths 3
HOA Fees $45/ann
Year Built 2018
Annual Tax Amount $5,062
Lot Size 7,841 Sqft
Property Description
Discover this stunning custom, single-owner home nestled in Blaine's coveted Salish Breeze community. Flooded w/natural light from artfully placed windows which maximize open concept living! Expansive island adds extensive functionality to a gorgeous gourmet kitchen featuring high-end generously sized, Frigidaire Pro SS appliances, quartz counter tops, tile backsplash, & soft close cabinetry. Two primary bedrooms on upper level, each with walk-in closets. Charming patio off family room leads to fully fenced gardener's oasis. Ample parking on the oversized entry to tandem garage. Just minutes to trails and the beach. For more adventure, a short drive to the US/Canada border for world class food and entertainment. An exceptional home!
Location
State WA
County Whatcom
Area 880 - Blaine/Birch Bay
Rooms
Basement None
Interior
Interior Features Second Primary Bedroom, Bath Off Primary, Ceramic Tile, Double Pane/Storm Window, Dining Room, Fireplace, French Doors, High Tech Cabling, Laminate Hardwood, SMART Wired, Vaulted Ceiling(s), Walk-In Closet(s), Walk-In Pantry, Wall to Wall Carpet, Water Heater
Flooring Ceramic Tile, Laminate, Carpet
Fireplaces Number 3
Fireplaces Type Gas
Fireplace true
Appliance Dishwasher(s), Double Oven, Dryer(s), Disposal, Microwave(s), Refrigerator(s), Stove(s)/Range(s), Washer(s)
Exterior
Exterior Feature Cement Planked
Garage Spaces 3.0
Amenities Available Cable TV, Deck, Dog Run, Fenced-Fully, Fenced-Partially, Gas Available, High Speed Internet, Patio
View Y/N No
Roof Type Composition
Garage Yes
Building
Lot Description Cul-De-Sac, Dead End Street, Paved
Story Two
Builder Name Tyler Carlson Homes
Sewer Sewer Connected
Water Public
New Construction No
Schools
Elementary Schools Buyer To Verify
Middle Schools Buyer To Verify
High Schools Buyer To Verify
School District Blaine
Others
Senior Community No
Acceptable Financing Cash Out, Conventional
Listing Terms Cash Out, Conventional
Read Less

"Three Trees" icon indicates a listing provided courtesy of NWMLS.




