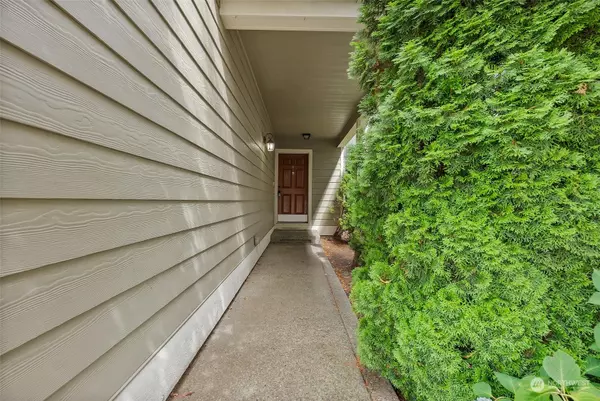Bought with Coldwell Banker Bain
For more information regarding the value of a property, please contact us for a free consultation.
7341 176th Street Ct E Puyallup, WA 98375
Want to know what your home might be worth? Contact us for a FREE valuation!

Our team is ready to help you sell your home for the highest possible price ASAP
Key Details
Sold Price $397,000
Property Type Single Family Home
Sub Type Residential
Listing Status Sold
Purchase Type For Sale
Square Footage 1,865 sqft
Price per Sqft $212
Subdivision Frederickson
MLS Listing ID 2274348
Sold Date 10/04/24
Style 12 - 2 Story
Bedrooms 3
Full Baths 2
Half Baths 1
HOA Fees $41/mo
Year Built 2005
Annual Tax Amount $4,813
Lot Size 3,044 Sqft
Property Description
Bring your finishing touches and turn this house into a home! Replace the flooring, give the Kitchen a facelift, and you will have yourself a gem! Open concept living space with archways and recessed lighting. Three bedrooms on upper level with large landing space. The Primary Bathroom has been remodeled to include brand new flooring, tiled walk-in shower, and soaking tub. Stunning! Don't forget the California walk-in closet. Give life to your landscaping dreams in the fully fenced back yard with patio, a blank canvas ready to be spruced. Nestled in the Hanson's Estates neighborhood, a fabulous commuting location with 176th giving direct access to WA-7 and WA-161. Close to schools, shopping, and only 20mins to JBLM.
Location
State WA
County Pierce
Area 89 - Graham/Frederickson
Rooms
Basement None
Interior
Interior Features Bath Off Primary, Ceiling Fan(s), Double Pane/Storm Window, Laminate, Walk-In Closet(s), Wall to Wall Carpet
Flooring Laminate, Vinyl, Carpet
Fireplace false
Appliance Dishwasher(s), Microwave(s), Refrigerator(s), Stove(s)/Range(s)
Exterior
Exterior Feature Wood, Wood Products
Garage Spaces 2.0
Community Features CCRs
Amenities Available Fenced-Fully, Patio
View Y/N Yes
View Territorial
Roof Type Composition
Garage Yes
Building
Lot Description Cul-De-Sac, Curbs, Paved, Sidewalk
Story Two
Sewer Sewer Connected
Water Public
New Construction No
Schools
School District Bethel
Others
Senior Community No
Acceptable Financing Cash Out, Conventional, FHA, VA Loan
Listing Terms Cash Out, Conventional, FHA, VA Loan
Read Less

"Three Trees" icon indicates a listing provided courtesy of NWMLS.




