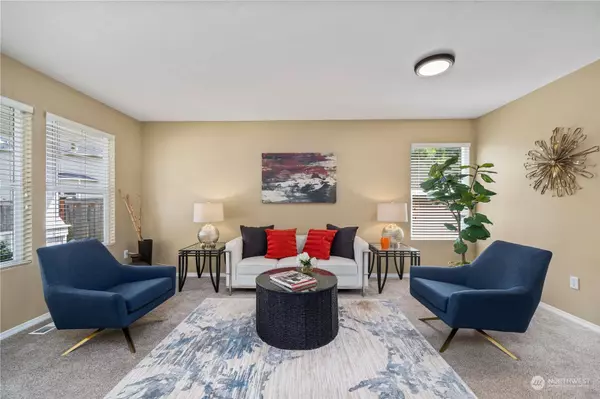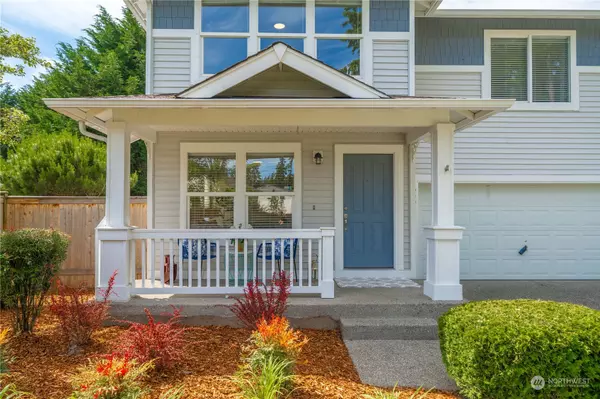Bought with Windermere Professional Prtnrs
For more information regarding the value of a property, please contact us for a free consultation.
10005 201st Avenue Pl E Bonney Lake, WA 98391
Want to know what your home might be worth? Contact us for a FREE valuation!

Our team is ready to help you sell your home for the highest possible price ASAP
Key Details
Sold Price $649,000
Property Type Single Family Home
Sub Type Residential
Listing Status Sold
Purchase Type For Sale
Square Footage 2,415 sqft
Price per Sqft $268
Subdivision Bonney Lake
MLS Listing ID 2239412
Sold Date 10/23/24
Style 12 - 2 Story
Bedrooms 4
Full Baths 2
Half Baths 1
HOA Fees $41/ann
Year Built 2002
Annual Tax Amount $5,172
Lot Size 0.260 Acres
Property Description
Tranquil Location At The End Of Private Drive/county maintained. Delightful 2-Story Home In Brookwater. 4 bedrm, 3 baths on fully landscaped fenced grounds. RV parking, huge lot. Spacious formal living welcomes big furniture. Expansive Great Room of dining, family rm w/mantled gas fireplace, chef sized/appointed kitchen, plus sizeable eat-in island. Slider off dining rm opens to BIG backyard entertnmnt brick paved courtyard-patio. Primary Suite large enough for "King Sized" furniture & comfortable relaxing sitting area. Large, luxurious primary bathrm w/heated floors & beautiful tiled artwork;massive walkin closet. 3 additional oversized bedrooms, & jumbo guest bathrm. This home is a BIG WOW - and minutes to all amenities & quick commute.
Location
State WA
County Pierce
Area 109 - Lake Tapps/Bonney Lake
Rooms
Basement None
Interior
Interior Features Bath Off Primary, Ceramic Tile, Double Pane/Storm Window, Dining Room, Fireplace, High Tech Cabling, Security System, Walk-In Closet(s), Walk-In Pantry, Wall to Wall Carpet, Water Heater
Flooring Ceramic Tile, Vinyl, Carpet
Fireplaces Number 1
Fireplaces Type Gas
Fireplace true
Appliance Dishwasher(s), Disposal, See Remarks, Stove(s)/Range(s)
Exterior
Exterior Feature Metal/Vinyl
Garage Spaces 2.0
Community Features CCRs
Amenities Available Cable TV, Fenced-Fully, Fenced-Partially, High Speed Internet, Patio, RV Parking
View Y/N Yes
View Mountain(s), Territorial
Roof Type Composition
Garage Yes
Building
Lot Description Cul-De-Sac, Dead End Street, Paved, Secluded
Story Two
Sewer Sewer Connected
Water Public
Architectural Style Traditional
New Construction No
Schools
Elementary Schools Buyer To Verify
Middle Schools Buyer To Verify
High Schools Buyer To Verify
School District White River
Others
Senior Community No
Acceptable Financing Cash Out, Conventional, FHA, VA Loan
Listing Terms Cash Out, Conventional, FHA, VA Loan
Read Less

"Three Trees" icon indicates a listing provided courtesy of NWMLS.




