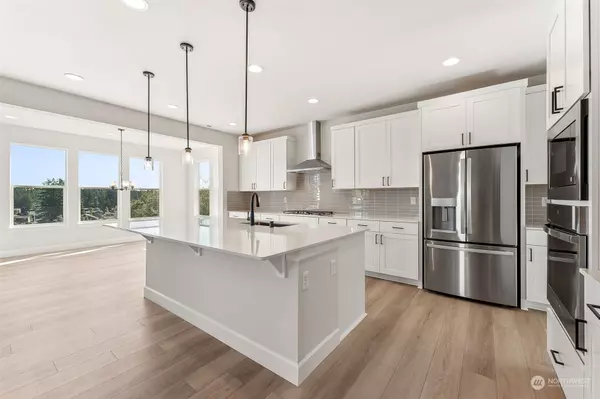Bought with Keller Williams Realty Bothell
For more information regarding the value of a property, please contact us for a free consultation.
10522 Treasure DR NW #94 Silverdale, WA 98383
Want to know what your home might be worth? Contact us for a FREE valuation!

Our team is ready to help you sell your home for the highest possible price ASAP
Key Details
Sold Price $699,990
Property Type Single Family Home
Sub Type Residential
Listing Status Sold
Purchase Type For Sale
Square Footage 2,460 sqft
Price per Sqft $284
Subdivision Silverdale
MLS Listing ID 2253825
Sold Date 10/24/24
Style 12 - 2 Story
Bedrooms 3
Full Baths 2
Half Baths 1
Construction Status Completed
HOA Fees $103/mo
Year Built 2024
Annual Tax Amount $106
Lot Size 6,000 Sqft
Property Sub-Type Residential
Property Description
This MOVE IN READY Bedford plan offers two stories of smartly designed living space. The main floor features an inviting great room with a fireplace, a kitchen boasting a center island, and adjacent sunroom. You'll also appreciate a powder room, a mudroom and a convenient pocket office. Upstairs, you'll find a central laundry, a large loft, a full bath and three generous bedrooms, including a lavish primary suite showcasing a vast walk-in closet and private bath. Landscaping and front-yard irrigation included. And don't miss the 3-car garage. ASK ABOUT SPECIAL FINANCING! If you are working with a licensed broker please register your broker on your first visit to the community per our site registration policy.
Location
State WA
County Kitsap
Area 147 - Silverdale
Interior
Interior Features Ceramic Tile, Fireplace, Walk-In Closet(s), Walk-In Pantry, Wall to Wall Carpet
Flooring Ceramic Tile, Vinyl Plank, Carpet
Fireplaces Number 1
Fireplaces Type Gas
Fireplace true
Appliance Dishwasher(s), Disposal, Microwave(s), Refrigerator(s), Stove(s)/Range(s)
Exterior
Exterior Feature Cement Planked, Wood Products
Garage Spaces 3.0
Community Features Park, Playground, Trail(s)
View Y/N Yes
View Territorial
Roof Type Composition
Garage Yes
Building
Story Two
Builder Name Richmond American Homes
Sewer Sewer Connected
Water Public
Architectural Style Northwest Contemporary
New Construction Yes
Construction Status Completed
Schools
Elementary Schools Cougar Vly Elem
Middle Schools Central Kitsap Middle
High Schools Central Kitsap High
School District Central Kitsap #401
Others
Senior Community No
Acceptable Financing Cash Out, Conventional, FHA, VA Loan
Listing Terms Cash Out, Conventional, FHA, VA Loan
Read Less

"Three Trees" icon indicates a listing provided courtesy of NWMLS.




