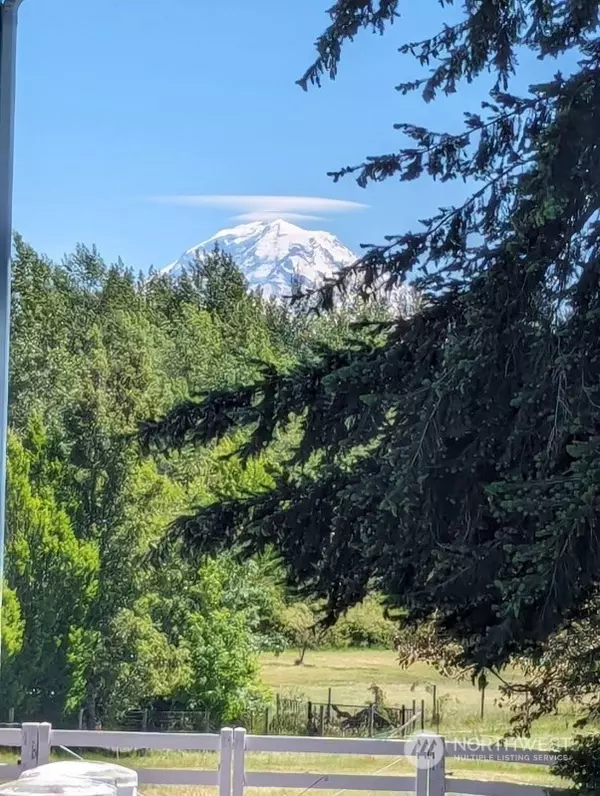Bought with KW Mountains to Sound Realty
For more information regarding the value of a property, please contact us for a free consultation.
22011 40th ST E Buckley, WA 98321
Want to know what your home might be worth? Contact us for a FREE valuation!

Our team is ready to help you sell your home for the highest possible price ASAP
Key Details
Sold Price $925,000
Property Type Single Family Home
Sub Type Residential
Listing Status Sold
Purchase Type For Sale
Square Footage 2,517 sqft
Price per Sqft $367
Subdivision Buckley
MLS Listing ID 2272139
Sold Date 11/22/24
Style 13 - Tri-Level
Bedrooms 4
Full Baths 1
Year Built 1976
Annual Tax Amount $10,299
Lot Size 5.010 Acres
Lot Dimensions 347 x 634
Property Description
Escape the hustle and bustle on this serene 5-acre farm boasting breathtaking mountain vistas. Imagine waking up to mist-kissed Mt. Rainier, sipping your morning coffee while the sun paints the sky. This could be your own slice of country heaven. The cozy farmhouse exudes character, with its rustic charm, including 4 beds, 2 baths in 2,432 sqft. It's not just a house; it's a place where memories are woven into the very walls. The large barn, outbuildings & lot invite creativity. Whether you dream of a workshop, an artist's studio, or even converting one into a cozy guest cottage, the canvas is yours. Picture picking sun-warmed fruit straight from the orchard all part of the symphony that accompanies life here. Schedule your tour today.
Location
State WA
County Pierce
Area 109 - Lake Tapps/Bonney Lake
Rooms
Basement Daylight
Interior
Interior Features Bath Off Primary, Ceiling Fan(s), Double Pane/Storm Window, Dining Room, Fireplace, Wall to Wall Carpet
Flooring Vinyl, Vinyl Plank, Carpet
Fireplaces Number 2
Fireplaces Type Gas, Wood Burning
Fireplace true
Appliance Dishwasher(s), Microwave(s), Refrigerator(s), Stove(s)/Range(s)
Exterior
Exterior Feature Wood
Garage Spaces 3.0
Amenities Available Barn, Cable TV, Deck, Fenced-Fully, Hot Tub/Spa, Outbuildings, Propane, RV Parking, Shop
View Y/N Yes
View Mountain(s), Territorial
Roof Type Composition
Garage Yes
Building
Lot Description Paved, Secluded
Story Three Or More
Sewer Septic Tank
Water Individual Well
Architectural Style Traditional
New Construction No
Schools
Elementary Schools Dieringer Hs Elem
Middle Schools North Tapps Mid
High Schools Buyer To Verify
School District Dieringer
Others
Senior Community No
Acceptable Financing Cash Out, Conventional, Farm Home Loan, FHA
Listing Terms Cash Out, Conventional, Farm Home Loan, FHA
Read Less

"Three Trees" icon indicates a listing provided courtesy of NWMLS.




