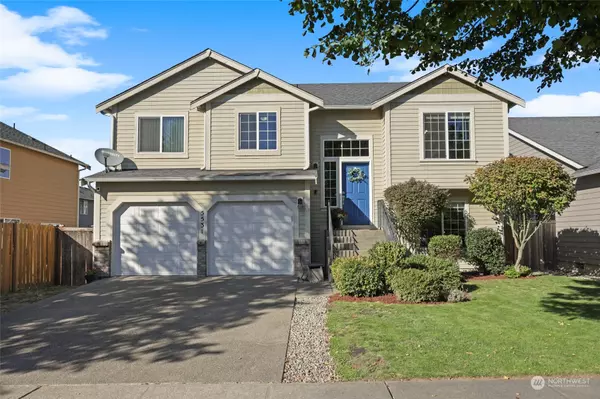Bought with Realty One Group Bold
For more information regarding the value of a property, please contact us for a free consultation.
5531 55th LOOP SE Olympia, WA 98513
Want to know what your home might be worth? Contact us for a FREE valuation!

Our team is ready to help you sell your home for the highest possible price ASAP
Key Details
Sold Price $540,000
Property Type Single Family Home
Sub Type Residential
Listing Status Sold
Purchase Type For Sale
Square Footage 2,318 sqft
Price per Sqft $232
Subdivision Olympia
MLS Listing ID 2297995
Sold Date 11/14/24
Style 14 - Split Entry
Bedrooms 5
Full Baths 3
HOA Fees $30/mo
Year Built 2007
Annual Tax Amount $4,744
Lot Size 5,750 Sqft
Property Description
Tremendous space & appeal in this delightful 2318sf home nestled in a tree-lined neighborhood, w nearby Pattison and Long Lakes offering water recreation! 5 generous bedrooms & 3 full baths will easily suit any accomodations, especially w vaulted living room & kitchen upstairs w slider to the deck, & large family/bonus room downstairs providing access to the yard including patio, grass, & garden beds--ready to harvest! Fireplaces on both levels bring cozy to the winter months, AC provides cooling in the summer. Stylishly painted cabinets, new light fixtures, & custom wood details offer character. Lake access just 1/4 mi away. All appliances included; flooring credit of $10k w full price offer-Ready for you to call this terrific place HOME!
Location
State WA
County Thurston
Area 452 - Thurston Se
Interior
Interior Features Bath Off Primary, Double Pane/Storm Window, Dining Room, Fireplace, Hardwood, Laminate, Vaulted Ceiling(s), Walk-In Closet(s), Wall to Wall Carpet, Water Heater
Flooring Hardwood, Laminate, Vinyl Plank, Carpet
Fireplaces Number 2
Fireplaces Type Gas
Fireplace true
Appliance Dishwasher(s), Dryer(s), Disposal, Microwave(s), Refrigerator(s), Stove(s)/Range(s), Washer(s)
Exterior
Exterior Feature Cement Planked, Wood
Garage Spaces 2.0
Community Features CCRs
Amenities Available Cable TV, Deck, Fenced-Fully, Patio
View Y/N No
Roof Type Composition
Garage Yes
Building
Lot Description Curbs, Paved, Sidewalk
Story Multi/Split
Sewer Sewer Connected
Water Public
New Construction No
Schools
Elementary Schools Woodland Elem
Middle Schools Nisqually Mid
High Schools Timberline High
School District North Thurston
Others
Senior Community No
Acceptable Financing Cash Out, Conventional, FHA, State Bond, VA Loan
Listing Terms Cash Out, Conventional, FHA, State Bond, VA Loan
Read Less

"Three Trees" icon indicates a listing provided courtesy of NWMLS.




