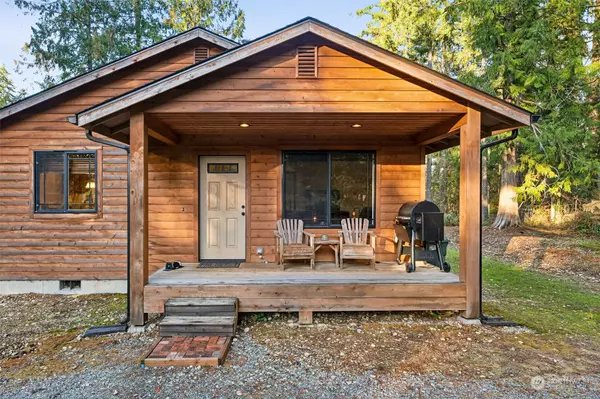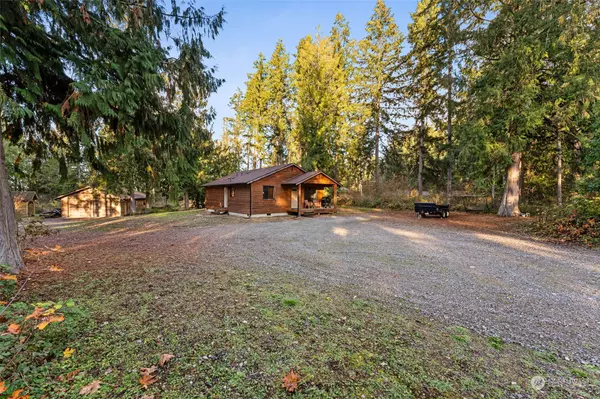Bought with Keller Williams South Sound
For more information regarding the value of a property, please contact us for a free consultation.
4315 277th Street Ct E Spanaway, WA 98387
Want to know what your home might be worth? Contact us for a FREE valuation!

Our team is ready to help you sell your home for the highest possible price ASAP
Key Details
Sold Price $520,000
Property Type Single Family Home
Sub Type Residential
Listing Status Sold
Purchase Type For Sale
Square Footage 1,064 sqft
Price per Sqft $488
Subdivision Graham
MLS Listing ID 2311530
Sold Date 12/23/24
Style 10 - 1 Story
Bedrooms 3
Full Baths 2
Year Built 2013
Annual Tax Amount $4,290
Lot Size 1.250 Acres
Property Description
This adorable cabin in the Spanaway community on 1.2 acres, is a perfect blend of comfort & charm! The 1,064 sq ft home ft. a bright & inviting living area W/plush carpet, & dining space accented by laminate hardwood floors. Chef's kitchen is a highlight, W/wood cabinets, SS appliances, & convenient barstool seating area for casual dining. Primary bedroom complete W/a full bath, while two additional bedrooms share another full guest bath. Outside, you'll find a spacious 24x36 sq ft shop W/a roof that was installed in 2022—perfect for hobbies, storage, or a workshop. The home's roof installed in 2013. The property offers ample space for RV parking & offers RV hookups, making it a great choice for those W/an adventurous spirit.
Location
State WA
County Pierce
Area 122 - Graham
Rooms
Basement None
Main Level Bedrooms 3
Interior
Interior Features Bath Off Primary, Double Pane/Storm Window, Laminate, Walk-In Closet(s), Wall to Wall Carpet, Water Heater
Flooring Laminate, Vinyl, Carpet
Fireplace false
Appliance Dishwasher(s), Dryer(s), Microwave(s), Refrigerator(s), Washer(s)
Exterior
Exterior Feature Wood, Wood Products
Garage Spaces 4.0
Amenities Available Deck, High Speed Internet, Outbuildings, RV Parking, Shop
View Y/N Yes
View Territorial
Roof Type Composition
Garage Yes
Building
Lot Description Dead End Street, Dirt Road, Secluded
Story One
Sewer Septic Tank
Water Public
Architectural Style Cabin
New Construction No
Schools
Elementary Schools Buyer To Verify
Middle Schools Buyer To Verify
High Schools Buyer To Verify
School District Bethel
Others
Senior Community No
Acceptable Financing Cash Out, Conventional, FHA, VA Loan
Listing Terms Cash Out, Conventional, FHA, VA Loan
Read Less

"Three Trees" icon indicates a listing provided courtesy of NWMLS.
GET MORE INFORMATION





