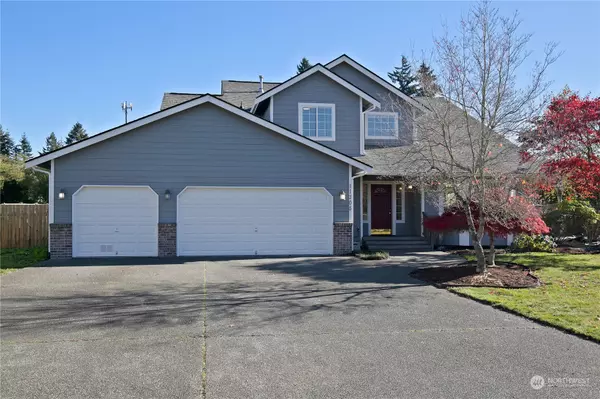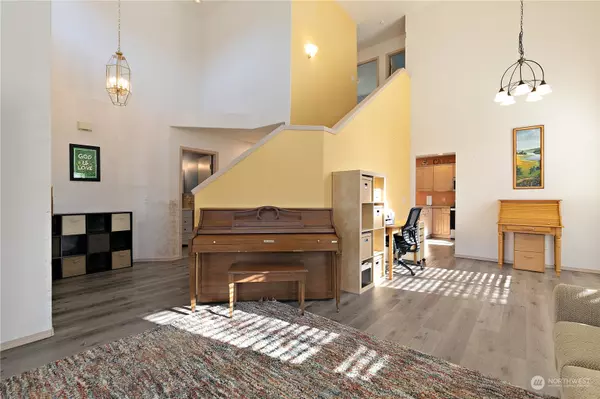Bought with John L. Scott, Inc.
For more information regarding the value of a property, please contact us for a free consultation.
11305 261st AVE E Buckley, WA 98321
Want to know what your home might be worth? Contact us for a FREE valuation!

Our team is ready to help you sell your home for the highest possible price ASAP
Key Details
Sold Price $615,000
Property Type Single Family Home
Sub Type Residential
Listing Status Sold
Purchase Type For Sale
Square Footage 2,316 sqft
Price per Sqft $265
Subdivision Buckley
MLS Listing ID 2306954
Sold Date 12/30/24
Style 12 - 2 Story
Bedrooms 3
Full Baths 2
HOA Fees $24/ann
Year Built 1998
Annual Tax Amount $5,309
Lot Size 0.330 Acres
Property Description
Price Drop! Fantastic 3BR, 2 3/4BA home in Buckley. This home has been upgraded w/ a new roof, flooring, carpets, SS appls, & ext paint. As a bonus it has a transfer box, powering a 6000W generator capable of running the furnace, water heater & appls. Vaulted ceiling entry leads the to formal dining & living rm that connects to the open kitchen attached to an addt'l living rm complete w/ gas FP. Convenient main flr 3/4 BA & a 3-bay garage conversion perfect for an office/media area. Upstairs enjoy another full BA & 4 spacious BRs including the primary suite w/ an en-suite 5-pc BA & WIC. Out back there is a large fully fenced yard w/ an abundance of rm for storage & the possibility to build a small shop.
Location
State WA
County Pierce
Area 111 - Buckley/South Prairie
Rooms
Basement None
Interior
Interior Features Dining Room, Fireplace, Laminate, Walk-In Closet(s), Wall to Wall Carpet, Water Heater
Flooring Laminate, Vinyl, Carpet
Fireplaces Number 1
Fireplaces Type Gas
Fireplace true
Appliance Dishwasher(s), Dryer(s), Disposal, Microwave(s), Refrigerator(s), Stove(s)/Range(s), Washer(s)
Exterior
Exterior Feature Wood Products
Garage Spaces 2.0
Community Features CCRs
Amenities Available Cabana/Gazebo, Cable TV, Deck, Fenced-Fully, Gas Available
View Y/N Yes
View Mountain(s)
Roof Type Composition
Garage Yes
Building
Lot Description Curbs, Paved
Story Two
Sewer Septic Tank
Water Public
New Construction No
Schools
Elementary Schools Buyer To Verify
Middle Schools Buyer To Verify
High Schools Buyer To Verify
School District White River
Others
Senior Community No
Acceptable Financing Cash Out, Conventional, FHA, VA Loan
Listing Terms Cash Out, Conventional, FHA, VA Loan
Read Less

"Three Trees" icon indicates a listing provided courtesy of NWMLS.




