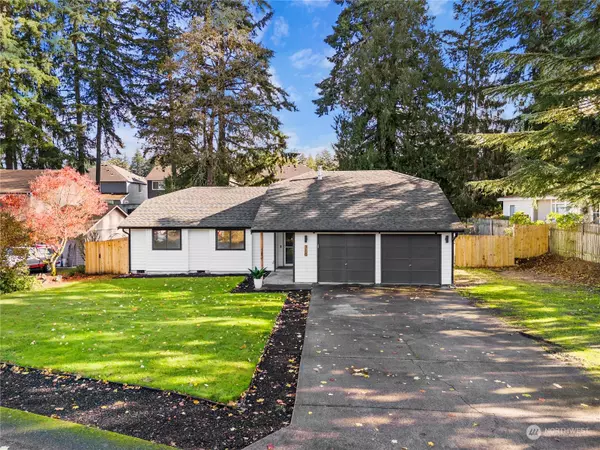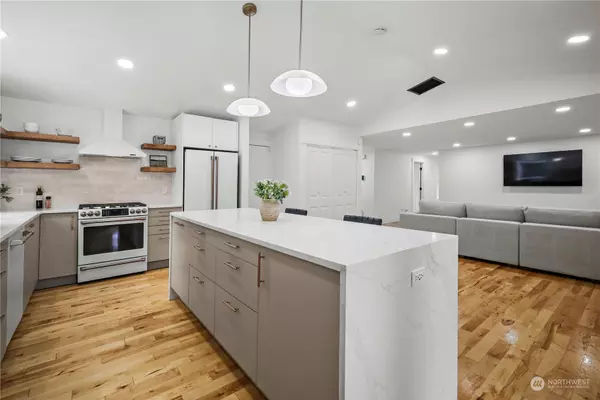Bought with Best Choice Realty
For more information regarding the value of a property, please contact us for a free consultation.
710 162nd Street Ct E Tacoma, WA 98445
Want to know what your home might be worth? Contact us for a FREE valuation!

Our team is ready to help you sell your home for the highest possible price ASAP
Key Details
Sold Price $550,000
Property Type Single Family Home
Sub Type Residential
Listing Status Sold
Purchase Type For Sale
Square Footage 1,424 sqft
Price per Sqft $386
Subdivision Spanaway Lake
MLS Listing ID 2307334
Sold Date 01/06/25
Style 10 - 1 Story
Bedrooms 3
Full Baths 2
Year Built 1986
Annual Tax Amount $5,205
Lot Size 0.315 Acres
Property Description
Contemporary style SMART HOME meets comfort & convenience. As you arrive, you'll notice fresh int. & ext. paint, giving the entire property a vibrant, modern feel. Some features include NEW dual pane vinyl windows throughout, ensuring energy efficiency. At the heart of the home is the custom beautiful & functional kitchen. Enjoy cooking w/ top of the line café appliances & take advantage of the abundant storage space provided by 2 pantries. Lifetime composite decking - perfect for entertaining. This home has all LED lighting & is equipped w/ a smart home system allowing you to control temp, security & garage doors from anywhere! RV and trailer parking. Fully fenced back yard & a separate dog run. Close to schools parks & shopping.
Location
State WA
County Pierce
Area 99 - Spanaway
Rooms
Basement None
Main Level Bedrooms 3
Interior
Interior Features Bath Off Primary, Ceiling Fan(s), Double Pane/Storm Window, Dining Room, Fireplace, French Doors, Hardwood, Security System, Sprinkler System, Walk-In Closet(s), Wall to Wall Carpet, Water Heater
Flooring Hardwood, Carpet
Fireplaces Number 1
Fireplace true
Appliance Dishwasher(s), Dryer(s), Microwave(s), Refrigerator(s), Stove(s)/Range(s), Washer(s)
Exterior
Exterior Feature Wood
Garage Spaces 2.0
Amenities Available Cable TV, Deck, Fenced-Fully, Gas Available, High Speed Internet, Outbuildings, RV Parking
View Y/N No
Roof Type Composition
Garage Yes
Building
Lot Description Paved
Story One
Sewer Septic Tank
Water Public
Architectural Style Contemporary
New Construction No
Schools
Elementary Schools Thompson Elem
Middle Schools Spanaway Jnr High
High Schools Spanaway Lake High
School District Bethel
Others
Senior Community No
Acceptable Financing Cash Out, Conventional, FHA, VA Loan
Listing Terms Cash Out, Conventional, FHA, VA Loan
Read Less

"Three Trees" icon indicates a listing provided courtesy of NWMLS.




