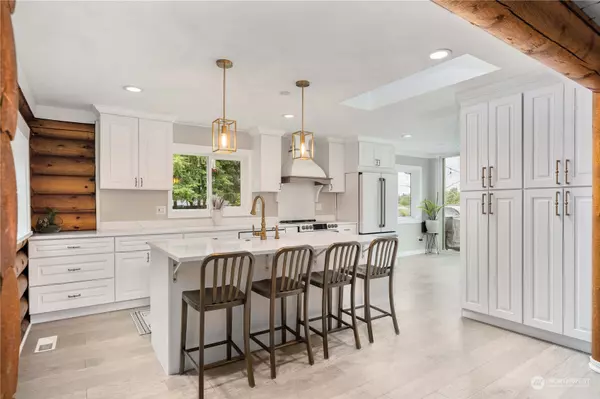Bought with Windermere Real Estate/PSK Inc
For more information regarding the value of a property, please contact us for a free consultation.
10318 236th AVE E Buckley, WA 98321
Want to know what your home might be worth? Contact us for a FREE valuation!

Our team is ready to help you sell your home for the highest possible price ASAP
Key Details
Sold Price $845,000
Property Type Single Family Home
Sub Type Residential
Listing Status Sold
Purchase Type For Sale
Square Footage 2,444 sqft
Price per Sqft $345
Subdivision Buckley
MLS Listing ID 2257539
Sold Date 01/08/25
Style 12 - 2 Story
Bedrooms 3
Half Baths 1
Year Built 1985
Annual Tax Amount $6,211
Lot Size 1.260 Acres
Property Description
Brand new roof, windows & NO HOA!!! This captivating 2,444 sq ft home redefines rural living w/urban convenience. Meticulously renovated, the property showcases 3 bedrooms, a versatile office (4th bedroom?) & 2.75 bathrooms. Main floor features a modern kitchen, 2nd primary suite with 3/4 bath, 3rd bedroom, 3/4 hall bath & office, living & dining spaces. Main primary retreat on 2nd floor. The outdoor sanctuary boasts an above-ground pool, fire pit, gardens, small barn, chicken coop, and dog run. Attached 1-car garage, detached 3-bay workshop, and potential 1,250 sq ft DADU, this home offers unparalleled versatility and potential. Perfectly positioned near amenities, it promises a lifestyle of comfort, space, and endless possibilities.
Location
State WA
County Pierce
Area 111 - Buckley/South Prairie
Rooms
Basement None
Main Level Bedrooms 2
Interior
Interior Features Second Primary Bedroom, Bath Off Primary, Ceramic Tile, Double Pane/Storm Window, Dining Room, Fireplace, French Doors, Skylight(s), Walk-In Closet(s), Walk-In Pantry, Wall to Wall Carpet, Water Heater
Flooring Ceramic Tile, Marble, Vinyl Plank, Carpet
Fireplaces Number 1
Fireplaces Type Wood Burning
Fireplace true
Appliance Dishwasher(s), Double Oven, Dryer(s), Disposal, Microwave(s), Refrigerator(s), Stove(s)/Range(s), Washer(s)
Exterior
Exterior Feature Log, Wood, Wood Products
Garage Spaces 4.0
Pool Above Ground
Amenities Available Barn, Cable TV, Deck, Dog Run, Fenced-Fully, Gated Entry, Outbuildings, Patio, RV Parking, Shop
View Y/N Yes
View See Remarks, Territorial
Roof Type Cedar Shake
Garage Yes
Building
Lot Description Paved
Story Two
Sewer Septic Tank
Water Public
Architectural Style See Remarks
New Construction No
Schools
Elementary Schools Buyer To Verify
Middle Schools Buyer To Verify
High Schools Buyer To Verify
School District White River
Others
Senior Community No
Acceptable Financing Cash Out, Conventional, FHA, USDA Loan, VA Loan
Listing Terms Cash Out, Conventional, FHA, USDA Loan, VA Loan
Read Less

"Three Trees" icon indicates a listing provided courtesy of NWMLS.




