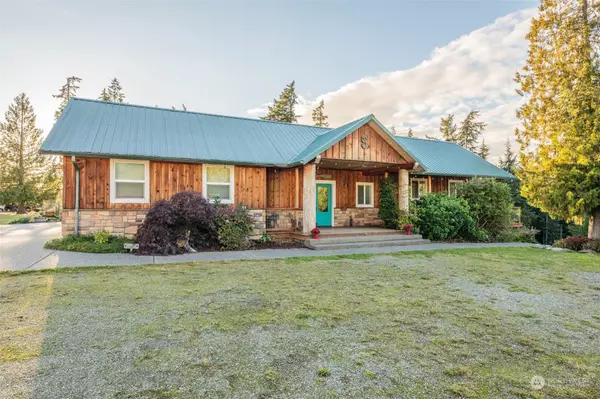Bought with Skyline Properties, Inc.
For more information regarding the value of a property, please contact us for a free consultation.
3801 Taylor RD Oak Harbor, WA 98277
Want to know what your home might be worth? Contact us for a FREE valuation!

Our team is ready to help you sell your home for the highest possible price ASAP
Key Details
Sold Price $1,035,000
Property Type Single Family Home
Sub Type Residential
Listing Status Sold
Purchase Type For Sale
Square Footage 2,602 sqft
Price per Sqft $397
Subdivision Oak Harbor
MLS Listing ID 2304218
Sold Date 02/06/25
Style 10 - 1 Story
Bedrooms 4
Full Baths 2
Half Baths 1
Year Built 2002
Annual Tax Amount $7,544
Lot Size 6.490 Acres
Property Sub-Type Residential
Property Description
Welcome to this stunning open-concept rambler, thoughtfully designed to blend comfort and functionality. The heart of the home is a spacious, eat-in kitchen with plenty of room for hosting gatherings and entertaining. Two primary bedrooms at either end of the home, each with its own en-suite bathroom, offer privacy and luxury. Outdoors, you'll find a large 3 bay shop with indoor RV parking, perfect for hobbyists or extra storage. The detached studio ADU includes a kitchenette & private bath & is ideal for guests. The property is a gardener's dream, featuring orchards, raised beds w/vegetables & herbs, a chicken coop, garden shed, and vibrant blooms everywhere. All this, with breathtaking views of the bay, makes this home truly special.
Location
State WA
County Island
Area 813 - North Whidbey Island
Rooms
Basement None
Main Level Bedrooms 4
Interior
Interior Features Second Kitchen, Second Primary Bedroom, Bath Off Primary, Ceiling Fan(s), Ceramic Tile, Concrete, Double Pane/Storm Window, Dining Room, Fireplace, Skylight(s), Vaulted Ceiling(s), Walk-In Closet(s), Water Heater, Wired for Generator
Flooring Ceramic Tile, Concrete, Vinyl, Vinyl Plank
Fireplaces Number 1
Fireplaces Type Wood Burning
Fireplace true
Appliance Dishwasher(s), Dryer(s), Microwave(s), Refrigerator(s), Stove(s)/Range(s), Washer(s)
Exterior
Exterior Feature Stone, Wood
Garage Spaces 10.0
Amenities Available Deck, Fenced-Partially, Gated Entry, Hot Tub/Spa, Irrigation, Outbuildings, Patio, Propane, RV Parking, Shop
View Y/N Yes
View Bay, Partial, Territorial
Roof Type Metal
Garage Yes
Building
Lot Description Dead End Street, Dirt Road, Open Space, Secluded
Story One
Sewer Septic Tank
Water Individual Well
New Construction No
Schools
Elementary Schools Buyer To Verify
Middle Schools Buyer To Verify
High Schools Buyer To Verify
School District Oak Harbor
Others
Senior Community No
Acceptable Financing Cash Out, Conventional, FHA, VA Loan
Listing Terms Cash Out, Conventional, FHA, VA Loan
Read Less

"Three Trees" icon indicates a listing provided courtesy of NWMLS.




