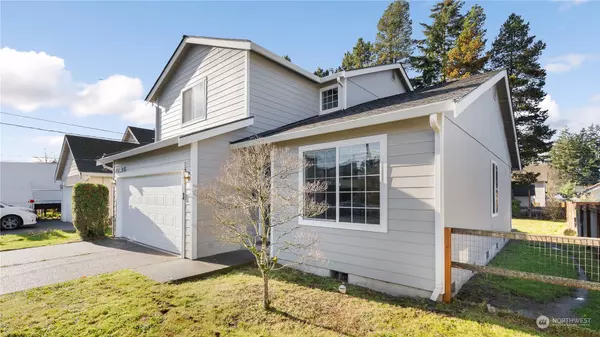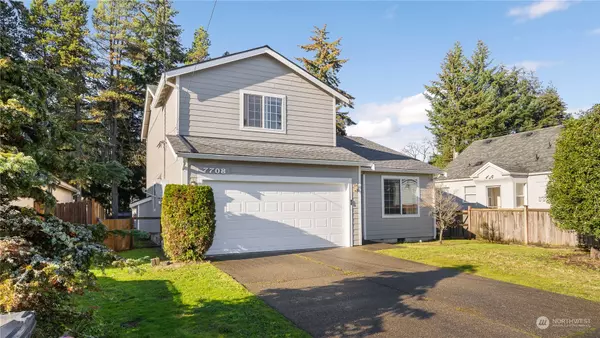Bought with Skyline Properties, Inc.
For more information regarding the value of a property, please contact us for a free consultation.
7708 Dean ST W Lakewood, WA 98499
Want to know what your home might be worth? Contact us for a FREE valuation!

Our team is ready to help you sell your home for the highest possible price ASAP
Key Details
Sold Price $530,000
Property Type Single Family Home
Sub Type Residential
Listing Status Sold
Purchase Type For Sale
Square Footage 1,694 sqft
Price per Sqft $312
Subdivision Lakewood
MLS Listing ID 2311975
Sold Date 02/13/25
Style 12 - 2 Story
Bedrooms 3
Full Baths 2
Half Baths 1
Year Built 2002
Annual Tax Amount $4,352
Lot Size 6,000 Sqft
Property Sub-Type Residential
Property Description
This well-situated Lakewood home has new upgrades everywhere! There is new smart lighting, video doorbell is included, even the nearly new refrigerator comes with a video screen you have to see. Bath, kitchen and lighting fixtures are brand new, as are the quartz countertops, and much more. Because this is a corporate relocation sale, the home has been thoroughly inspected, and any issues addressed and corrected - a great benefit for the buyer! The well-designed floor plan offers a dining room, great room of the kitchen, gas fireplace, spacious rooms throughout, a primary suite with a gleaming updated bath and great closet space. The fenced backyard offers ample level space for playing, gardening, grilling, or whatever your heart desires.
Location
State WA
County Pierce
Area 36 - Lakewood
Rooms
Basement None
Interior
Interior Features Bath Off Primary, Double Pane/Storm Window, Dining Room, Fireplace, Hardwood, Vaulted Ceiling(s), Walk-In Closet(s), Wall to Wall Carpet, Water Heater
Flooring Hardwood, Vinyl, Carpet
Fireplaces Number 1
Fireplaces Type Gas
Fireplace true
Appliance Dishwasher(s), Microwave(s), Refrigerator(s), See Remarks, Stove(s)/Range(s)
Exterior
Exterior Feature Wood, Wood Products
Garage Spaces 2.0
Amenities Available Cable TV, Fenced-Fully, Fenced-Partially, Gas Available, Outbuildings, Patio
View Y/N No
Roof Type Composition
Garage Yes
Building
Lot Description Paved
Story Two
Sewer Sewer Connected
Water See Remarks
Architectural Style Traditional
New Construction No
Schools
Elementary Schools Dower Elem
Middle Schools Lochburn Mid
High Schools Clover Park High
School District Clover Park
Others
Senior Community No
Acceptable Financing Cash Out, Conventional, FHA, State Bond, VA Loan
Listing Terms Cash Out, Conventional, FHA, State Bond, VA Loan
Read Less

"Three Trees" icon indicates a listing provided courtesy of NWMLS.




