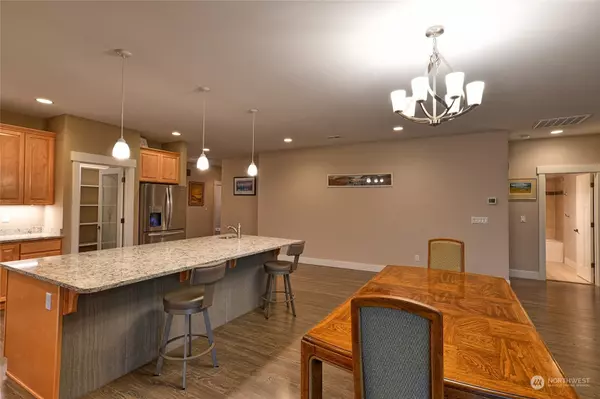Bought with Aris360
For more information regarding the value of a property, please contact us for a free consultation.
5321 224th Ave NE Granite Falls, WA 98252
Want to know what your home might be worth? Contact us for a FREE valuation!

Our team is ready to help you sell your home for the highest possible price ASAP
Key Details
Sold Price $1,198,000
Property Type Single Family Home
Sub Type Residential
Listing Status Sold
Purchase Type For Sale
Square Footage 3,039 sqft
Price per Sqft $394
Subdivision Pilchuck East
MLS Listing ID 2317704
Sold Date 02/14/25
Style 10 - 1 Story
Bedrooms 4
Full Baths 2
Half Baths 1
HOA Fees $84/mo
Year Built 2016
Annual Tax Amount $9,471
Lot Size 7.220 Acres
Property Sub-Type Residential
Property Description
Gorgeous custom rambler in the perfect Northwest setting. Perched high on a lovely 7+ acre lot with a ring of tall evergreens to provide total privacy & sunny southern exposure. Great room concept w/ soaring ceilings, loads of windows, open and spacious rooms, & high level finishes. Kitchen is a chef's delight w/ huge quartz center island, separate prep sink, big walk-in pantry, upscale appliances, all open to dining area & the great room. Dream primary suite w/ 2 very large walk-in closets, bath with jetted tub & tile enclosed shower, double vanities. Over 1,700 sq ft covered parking incl RV carport, fabulous covered patio. Gated comm, gated private drive, pristine condition. Look in Virtual Tour section for floorplan w/ pictures attached!
Location
State WA
County Snohomish
Area 760 - Northeast Snohomish?
Rooms
Basement None
Main Level Bedrooms 4
Interior
Interior Features Bath Off Primary, Ceiling Fan(s), Double Pane/Storm Window, Dining Room, Fireplace, Jetted Tub, Skylight(s), Vaulted Ceiling(s), Walk-In Closet(s), Walk-In Pantry, Water Heater, Wired for Generator
Flooring Vinyl Plank
Fireplaces Number 1
Fireplaces Type Wood Burning
Fireplace true
Appliance Dishwasher(s), Disposal, Microwave(s), Refrigerator(s), Stove(s)/Range(s)
Exterior
Exterior Feature Cement Planked
Garage Spaces 4.0
Community Features CCRs, Gated
Amenities Available Cable TV, Fenced-Fully, Gated Entry, High Speed Internet, Outbuildings, Patio, RV Parking, Shop
View Y/N Yes
View See Remarks, Territorial
Roof Type Composition
Garage Yes
Building
Lot Description Dead End Street, Paved
Story One
Sewer Septic Tank
Water Public
Architectural Style See Remarks
New Construction No
Schools
School District Granite Falls
Others
Senior Community No
Acceptable Financing Cash Out, Conventional, FHA, VA Loan
Listing Terms Cash Out, Conventional, FHA, VA Loan
Read Less

"Three Trees" icon indicates a listing provided courtesy of NWMLS.




