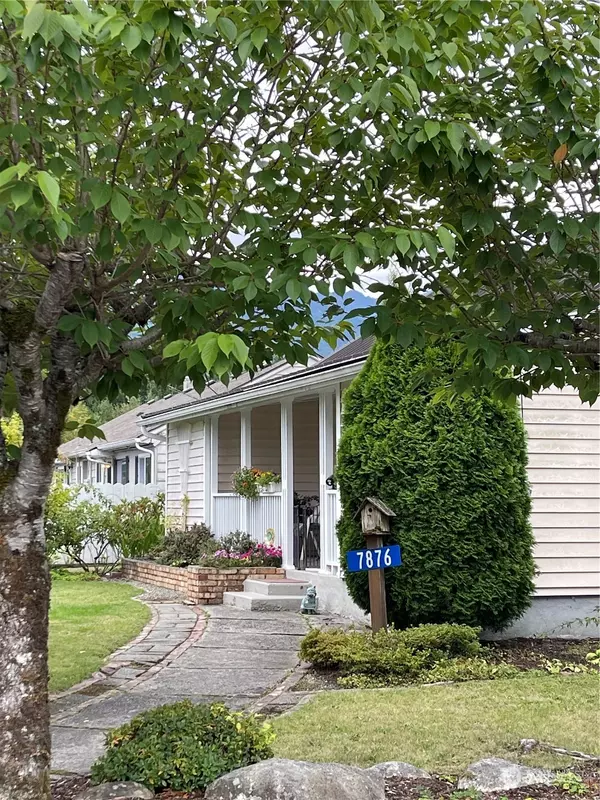Bought with Best Choice Realty LLC
For more information regarding the value of a property, please contact us for a free consultation.
7876 S Superior AVE Concrete, WA 98237
Want to know what your home might be worth? Contact us for a FREE valuation!

Our team is ready to help you sell your home for the highest possible price ASAP
Key Details
Sold Price $370,000
Property Type Single Family Home
Sub Type Residential
Listing Status Sold
Purchase Type For Sale
Square Footage 1,412 sqft
Price per Sqft $262
Subdivision Concrete
MLS Listing ID 2286551
Sold Date 02/19/25
Style 10 - 1 Story
Bedrooms 2
Full Baths 1
Year Built 1951
Annual Tax Amount $741
Lot Size 6,098 Sqft
Property Sub-Type Residential
Property Description
A peaceful country location w/views of Sauk Mountain set the stage for this charmer located on a dead-end road. Use USDA financing w/lower than conventional rate and ZERO down! Lovely gardens frame this cozy single level home. This updated home has luxury vinyl plank flooring/no carpeting. Both bedrooms are large, one w/a walk-in closet. Relax on the front porch w/mountain views & listen to the birds. Back porch is sundrenched w/western exposure overlooking the gardens. Spacious kitchen w/an oversized range & great storage open onto the dining room. There is a small office area up front. Good sized utility room leads to a detached 1 car garage w/a big garden shed. Steps to schools & recreational airfield, yet incredibly quiet. Get outdoors!
Location
State WA
County Skagit
Area 845 - Concrete & Up River
Rooms
Basement None
Main Level Bedrooms 2
Interior
Interior Features Ceiling Fan(s), Double Pane/Storm Window, Dining Room, French Doors, Walk-In Closet(s), Water Heater
Flooring Vinyl Plank
Fireplace false
Appliance Dishwasher(s), Dryer(s), Microwave(s), Refrigerator(s), Stove(s)/Range(s), Washer(s)
Exterior
Exterior Feature Cement Planked, Metal/Vinyl
Garage Spaces 1.0
Amenities Available Cable TV, Deck, Fenced-Fully, Propane, Shop
View Y/N Yes
View Mountain(s), Territorial
Roof Type Metal
Garage Yes
Building
Lot Description Dead End Street, Paved
Story One
Sewer Available
Water Public
Architectural Style Cape Cod
New Construction No
Schools
Elementary Schools Concrete Elem
Middle Schools Concrete Mid
High Schools Concrete High
School District Concrete
Others
Senior Community No
Acceptable Financing Cash Out, Conventional, FHA, USDA Loan, VA Loan
Listing Terms Cash Out, Conventional, FHA, USDA Loan, VA Loan
Read Less

"Three Trees" icon indicates a listing provided courtesy of NWMLS.




