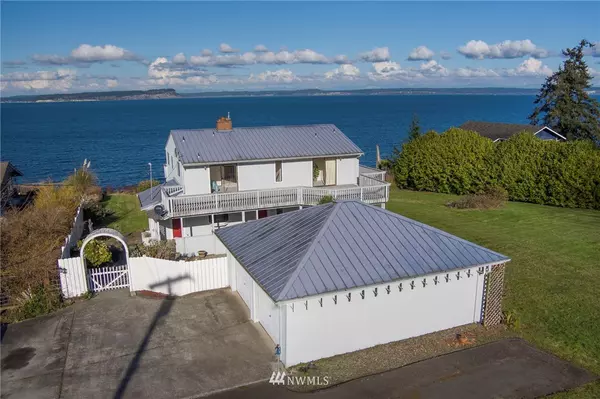Bought with COMPASS
For more information regarding the value of a property, please contact us for a free consultation.
4266 NE Twin Spits RD Hansville, WA 98340
Want to know what your home might be worth? Contact us for a FREE valuation!

Our team is ready to help you sell your home for the highest possible price ASAP
Key Details
Sold Price $960,000
Property Type Single Family Home
Sub Type Residential
Listing Status Sold
Purchase Type For Sale
Square Footage 3,338 sqft
Price per Sqft $287
Subdivision Twin Spits
MLS Listing ID 1739354
Sold Date 05/13/21
Style 18 - 2 Stories w/Bsmnt
Bedrooms 3
Half Baths 2
Year Built 1979
Annual Tax Amount $8,270
Lot Size 1.000 Acres
Property Sub-Type Residential
Property Description
Welcome to your own private retreat, sited on level acre, w/118 feet of medium bank waterfront & views of Wheeler Beach, Mt. Baker, & Admiralty Inlet. Over 3,000 sq ft of space in this well maintained home! Large covered porch leads to front entry. Spacious main level kitchen, leading to open concept living room. Two master suite options, one each on main and upper levels, both with attached baths. Newly updated luxury vinyl flooring & fresh paint in bathrooms. Basement ideal for home theater, distance learning classroom, or home office. Large detached garage & shop. Height of larger structure can accommodate large boat, RV, or even a plane. And under half an hour to the Kingston ferry terminal, with service to both Edmonds and Seattle!
Location
State WA
County Kitsap
Area 161 - Hansville
Rooms
Basement Daylight, Finished, Partially Finished
Main Level Bedrooms 1
Interior
Interior Features Forced Air, Laminate, Wall to Wall Carpet, Bath Off Primary, Ceiling Fan(s), Double Pane/Storm Window, Dining Room, French Doors, WalkInPantry, FirePlace, Water Heater
Flooring Laminate, Vinyl, Carpet
Fireplaces Number 2
Fireplace true
Appliance Dishwasher_, Dryer, GarbageDisposal_, Microwave_, RangeOven_, Refrigerator_, Washer
Exterior
Exterior Feature Wood
Garage Spaces 2.0
Utilities Available High Speed Internet, Septic System, Electric
Amenities Available Deck, Fenced-Partially, High Speed Internet, Outbuildings, RV Parking, Shop
Waterfront Description Bank-Medium,Canal Access,Saltwater,Sound,Tideland Rights
View Y/N Yes
View Mountain(s), See Remarks, Sound, Territorial
Roof Type Metal
Garage Yes
Building
Lot Description Dead End Street, Paved
Story Two
Sewer Septic Tank
Water Public
Architectural Style Contemporary
New Construction No
Schools
Elementary Schools David Wolfle Elem
Middle Schools Kingston Middle
High Schools Kingston High School
School District North Kitsap #400
Others
Senior Community No
Acceptable Financing Cash Out, Conventional, VA Loan
Listing Terms Cash Out, Conventional, VA Loan
Read Less

"Three Trees" icon indicates a listing provided courtesy of NWMLS.




