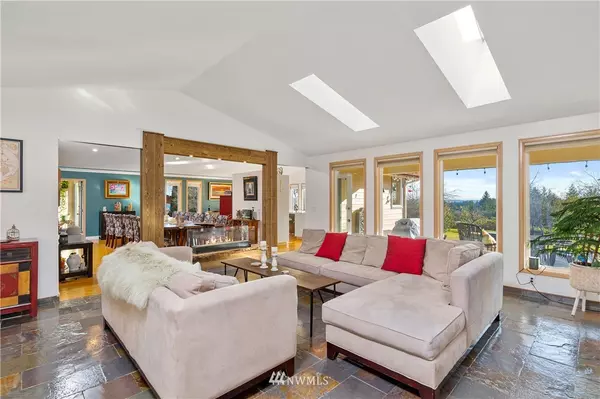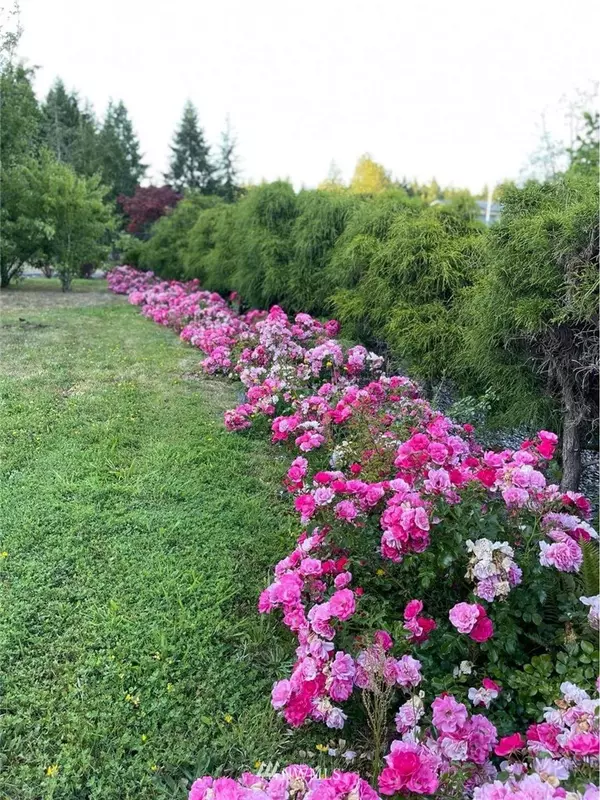Bought with Keller Williams Greater Pen.
For more information regarding the value of a property, please contact us for a free consultation.
5149 NW Viewpoint LN Bremerton, WA 98312
Want to know what your home might be worth? Contact us for a FREE valuation!

Our team is ready to help you sell your home for the highest possible price ASAP
Key Details
Sold Price $1,205,000
Property Type Single Family Home
Sub Type Residential
Listing Status Sold
Purchase Type For Sale
Square Footage 3,230 sqft
Price per Sqft $373
Subdivision Chico
MLS Listing ID 1865296
Sold Date 03/08/22
Style 10 - 1 Story
Bedrooms 4
Full Baths 2
Year Built 1990
Annual Tax Amount $7,399
Lot Size 2.020 Acres
Property Description
Bright, beautiful, main level living atop Dyes Inlet! Come admire this private, custom, stylish home with thoughtful details throughout. Spacious kitchen has quartz countertops, double oven, induction stove with pot filler and a wet bar. Enjoy the luxurious master bedroom that leads you to your private hot tub and spa inspired ensuite featuring a soaking tub, sauna, custom tile, and more. Manicured fully fenced outdoor space will not disappoint and is an entertainers delight. Multiple patios, a covered rooftop deck with stunning views of Mt. Rainier & Cascades, 1/2 size basketball court, horseshoes, firepit, and a beautifully landscaped 2 acres. 1728 sq ft heated garage and guesthouse. Whole house generator w/auto trans. Virt Tour Available
Location
State WA
County Kitsap
Area 146 - Chico
Rooms
Basement None
Main Level Bedrooms 4
Interior
Interior Features Central A/C, Forced Air, Heat Pump, Ceramic Tile, Hardwood, Laminate, Bath Off Primary, Ceiling Fan(s), Double Pane/Storm Window, Dining Room, French Doors, Hot Tub/Spa, Jetted Tub, Sauna, Security System, Skylight(s), Sprinkler System, Vaulted Ceiling(s), Walk-In Closet(s), Wet Bar, Wired for Generator, Water Heater
Flooring Ceramic Tile, Hardwood, Laminate, Slate, Travertine
Fireplace false
Appliance Dishwasher, Double Oven, Dryer, Refrigerator, See Remarks, Stove/Range, Washer
Exterior
Exterior Feature Cement Planked
Garage Spaces 7.0
Utilities Available Cable Connected, High Speed Internet, Propane, Septic System, Electricity Available, Propane
Amenities Available Athletic Court, Cable TV, Deck, Fenced-Fully, High Speed Internet, Hot Tub/Spa, Patio, Propane, Rooftop Deck, RV Parking, Shop, Sprinkler System
View Y/N Yes
View Bay, Mountain(s)
Roof Type Tile
Garage Yes
Building
Lot Description Dead End Street, Open Space, Paved, Secluded
Story One
Sewer Septic Tank
Water Private, Shared Well
New Construction No
Schools
Elementary Schools Buyer To Verify
Middle Schools Buyer To Verify
High Schools Buyer To Verify
School District Central Kitsap #401
Others
Senior Community No
Acceptable Financing Cash Out, Conventional, VA Loan
Listing Terms Cash Out, Conventional, VA Loan
Read Less

"Three Trees" icon indicates a listing provided courtesy of NWMLS.




