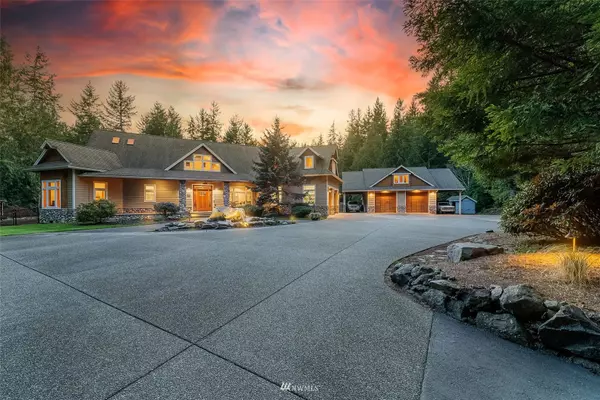Bought with Realogics Sotheby's Int'l Rlty
For more information regarding the value of a property, please contact us for a free consultation.
7636 NW Wildcat Lake RD Bremerton, WA 98312
Want to know what your home might be worth? Contact us for a FREE valuation!

Our team is ready to help you sell your home for the highest possible price ASAP
Key Details
Sold Price $1,350,000
Property Type Single Family Home
Sub Type Residential
Listing Status Sold
Purchase Type For Sale
Square Footage 3,467 sqft
Price per Sqft $389
Subdivision Wildcat Lake
MLS Listing ID 1909585
Sold Date 05/10/22
Style 12 - 2 Story
Bedrooms 3
Full Baths 3
Half Baths 1
Year Built 2002
Annual Tax Amount $8,928
Lot Size 6.060 Acres
Property Description
Private masterpiece! Beautiful 6 acre estate by Zieser Custom Homes, builder's own residence w/no expense spared! 400 ft of creek frontage near Wildcat Lake. Large Craftsman adorned w/river rock, big front porch w/circular drive, wonderful lighted water fountain. Grand Foyer boasts 28 ft vaulted ceilings w/decorative beams. Skybridge overlooks large great room. Huge kitchen w/slab countertops, 8 ft island, 6-burner Viking range & hi-end subzero fridge. Large main suite up +separate guest wing on main floor. Enjoy a well-manicured fully fenced, gated back yard w/oversized patio, perfect for entertaining. 7 car garage w/ RV parking! Studio apt above detached garage. Near boat launch and Public trails. Perfect home for discerning buyers!
Location
State WA
County Kitsap
Area 145 - Seabeck/Hlly
Rooms
Basement None
Main Level Bedrooms 1
Interior
Interior Features Forced Air, Heat Pump, Central A/C, Ceramic Tile, Hardwood, Wall to Wall Carpet, Second Primary Bedroom, Bath Off Primary, Ceiling Fan(s), Dining Room, French Doors, Hot Tub/Spa, Security System, Skylight(s), Vaulted Ceiling(s), Water Heater
Flooring Ceramic Tile, Hardwood, Carpet
Fireplaces Number 1
Fireplace true
Appliance Dishwasher, Dryer, Disposal, Microwave, Refrigerator, Stove/Range, Trash Compactor, Washer
Exterior
Exterior Feature Wood
Garage Spaces 7.0
Community Features Boat Launch
Utilities Available Cable Connected, High Speed Internet, Propane, Septic System, Electricity Available
Amenities Available Athletic Court, Cable TV, Dog Run, Fenced-Partially, High Speed Internet, Hot Tub/Spa, Patio, Propane, RV Parking, Shop, Sprinkler System
Waterfront Description Creek
View Y/N Yes
View See Remarks
Roof Type Composition
Garage Yes
Building
Lot Description Paved
Story Two
Builder Name Tim Zieser
Sewer Septic Tank
Water Private
New Construction No
Schools
Elementary Schools Green Mtn Elem
Middle Schools Klahowya Secondary
High Schools Klahowya Secondary
School District Central Kitsap #401
Others
Senior Community No
Acceptable Financing Cash Out, Conventional
Listing Terms Cash Out, Conventional
Read Less

"Three Trees" icon indicates a listing provided courtesy of NWMLS.




