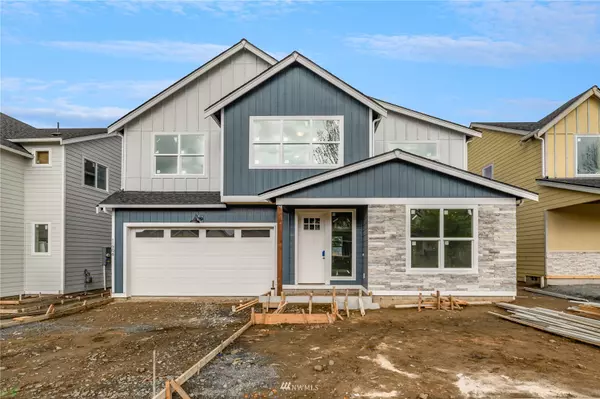Bought with CENTURY 21 North Homes Realty
For more information regarding the value of a property, please contact us for a free consultation.
11906 57th AVE SE Marysville, WA 98271
Want to know what your home might be worth? Contact us for a FREE valuation!

Our team is ready to help you sell your home for the highest possible price ASAP
Key Details
Sold Price $820,000
Property Type Single Family Home
Sub Type Residential
Listing Status Sold
Purchase Type For Sale
Square Footage 2,622 sqft
Price per Sqft $312
Subdivision North Marysville
MLS Listing ID 1924552
Sold Date 06/02/22
Style 12 - 2 Story
Bedrooms 5
Full Baths 2
Construction Status Completed
Year Built 2022
Annual Tax Amount $806
Lot Size 5,600 Sqft
Property Description
Located in the vibrant city of Marysville, THE SIENNA PLAN at Hidden Meadows is a 2622 sqft stunning home with 5 bedrooms with 2.75 bathrooms. Standard features include elegant quartz countertops, gorgeous engineered hardwood flooring, luxurious vinyl plank, stylish pendant lighting, cozy gas fireplace with sleek contemporary surround, efficient heat pump for heating and cooling. With great access to transportation and lush city parks, Hidden Meadows offers residents the ideal place to call home. WOW NEW CONSTRUCTION WITH NO HOA!!! New home warranty, energy efficient, lower maintenance, updated safety & modern lifestyle design elements. Hidden Meadows will have 2 different exteriors for the 2622. *Finishes will vary from photos*
Location
State WA
County Snohomish
Area 770 - Northwest Snohom
Rooms
Basement None
Main Level Bedrooms 1
Interior
Interior Features Heat Pump, Wall to Wall Carpet, Bath Off Primary, Double Pane/Storm Window, Dining Room, High Tech Cabling, Loft, Vaulted Ceiling(s), Walk-In Pantry, Walk-In Closet(s)
Flooring Engineered Hardwood, Vinyl Plank, Carpet
Fireplaces Number 1
Fireplace true
Appliance Dishwasher, Disposal, Microwave, Stove/Range
Exterior
Exterior Feature Wood Products
Garage Spaces 2.0
Utilities Available Cable Connected, Natural Gas Available, Sewer Connected, Electricity Available, Natural Gas Connected
Amenities Available Cable TV, Gas Available, Patio
View Y/N Yes
View Territorial
Roof Type Composition
Garage Yes
Building
Lot Description Curbs, Paved, Sidewalk
Story Two
Sewer Sewer Connected
Water Public
Architectural Style Craftsman
New Construction Yes
Construction Status Completed
Schools
Elementary Schools Shoultes Elem
Middle Schools Cedarcrest Sch
High Schools Buyer To Verify
School District Marysville
Others
Senior Community No
Acceptable Financing Cash Out, Conventional, FHA, State Bond, VA Loan
Listing Terms Cash Out, Conventional, FHA, State Bond, VA Loan
Read Less

"Three Trees" icon indicates a listing provided courtesy of NWMLS.




