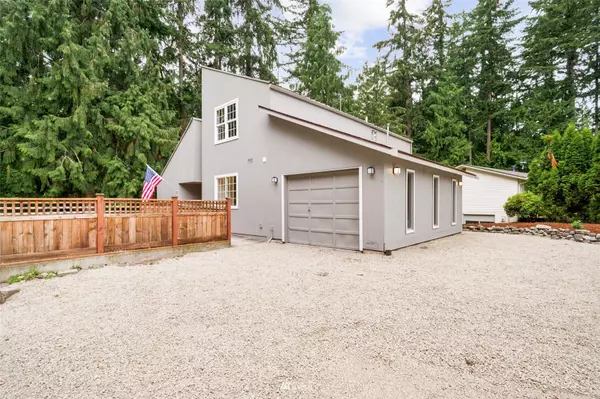Bought with Skyline Properties, Inc.
For more information regarding the value of a property, please contact us for a free consultation.
19101 59th ST E Lake Tapps, WA 98391
Want to know what your home might be worth? Contact us for a FREE valuation!

Our team is ready to help you sell your home for the highest possible price ASAP
Key Details
Sold Price $518,000
Property Type Single Family Home
Sub Type Residential
Listing Status Sold
Purchase Type For Sale
Square Footage 1,911 sqft
Price per Sqft $271
Subdivision Bonney Lake
MLS Listing ID 1960740
Sold Date 09/07/22
Style 18 - 2 Stories w/Bsmnt
Bedrooms 3
Full Baths 2
HOA Fees $30/mo
Year Built 1975
Annual Tax Amount $5,006
Lot Size 8,800 Sqft
Property Description
Built by an architect as his own personal custom home! Beautiful design with a large open floor plan, sunken living rm, hardwood and tile thru-out,master has step down tile shower and tub. Upstairs has 2 amazing large bedrooms with treehouse style lofts. 16ft ceilings. Upstairs bathroom is remodeled. Large deck with territorial views. Just 2 blks away from elem. School.Partially Finished basement approximately 324 SF could be rec room or office/bedroom etc... TONS OF PARKING!! For boat/ rv's all your toys!! Detached shop with lots of storage. Home includes private HOA access to three parks--most notably: Carl Jenks Park with premium boat launch and trailer parking!
Location
State WA
County Pierce
Area 109 - Lake Tapps/Bonney Lake
Rooms
Basement Partially Finished
Main Level Bedrooms 1
Interior
Interior Features Forced Air, Ceramic Tile, Hardwood, Bath Off Primary, Ceiling Fan(s), Dining Room, Security System, Skylight(s), Vaulted Ceiling(s), Walk-In Pantry, Wet Bar
Flooring Ceramic Tile, Hardwood, Vinyl Plank
Fireplace false
Appliance Dishwasher_, Refrigerator_, StoveRange_
Exterior
Exterior Feature Wood
Garage Spaces 1.0
Utilities Available Cable Connected, Natural Gas Available, Septic System, Electric, Natural Gas Connected, Pellet
Amenities Available Cable TV, Deck, Fenced-Partially, Gas Available, Patio, RV Parking, Shop
View Y/N Yes
View Territorial
Roof Type Metal
Garage Yes
Building
Lot Description Cul-De-Sac, Paved
Story Two
Sewer Septic Tank
Water Public
Architectural Style Contemporary
New Construction No
Schools
Elementary Schools Buyer To Verify
Middle Schools Buyer To Verify
High Schools Buyer To Verify
School District Sumner-Bonney Lake
Others
Senior Community No
Acceptable Financing Cash Out, Conventional, FHA, VA Loan
Listing Terms Cash Out, Conventional, FHA, VA Loan
Read Less

"Three Trees" icon indicates a listing provided courtesy of NWMLS.




