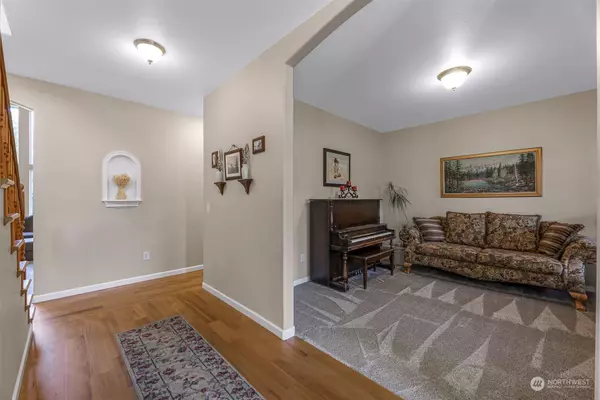Bought with Coldwell Banker Bain
For more information regarding the value of a property, please contact us for a free consultation.
7178 Everett RD Ferndale, WA 98248
Want to know what your home might be worth? Contact us for a FREE valuation!

Our team is ready to help you sell your home for the highest possible price ASAP
Key Details
Sold Price $807,500
Property Type Single Family Home
Sub Type Residential
Listing Status Sold
Purchase Type For Sale
Square Footage 3,278 sqft
Price per Sqft $246
Subdivision Ferndale
MLS Listing ID 2016090
Sold Date 12/19/22
Style 12 - 2 Story
Bedrooms 4
Full Baths 2
Half Baths 1
Year Built 2004
Annual Tax Amount $6,026
Lot Size 5.190 Acres
Property Sub-Type Residential
Property Description
Tranquility & privacy awaits! Boasting 4 large bedrooms, this gorgeous 3,278 sqft custom home sits on a sprawling park-like 5 acres in Ferndale. Inside you're greeted by refinished hardwood floors, a great room, & a living room w/massive vaulted ceilings, wood fireplace & large windows for tons of natural light. Main floor Primary w/soaker tub & his/hers closets. Kitchen features walk-in pantry & new quartz counters, backsplash & SS appliances incl double ovens. Bright dining area. Den/possible 5th bed. Upstairs mezzanine overlooks main floor. 3 large bedrooms, bath w/double sinks, & bonus room. Brand new carpet throughout. 2 car garage w/driveway parking, room for RV. Garden space, fruit trees, & large fenced pasture, possible equestrian.
Location
State WA
County Whatcom
Area 870 - Ferndale/Custer
Rooms
Basement None
Main Level Bedrooms 1
Interior
Interior Features Forced Air, Ceramic Tile, Hardwood, Wall to Wall Carpet, Bath Off Primary, Ceiling Fan(s), Double Pane/Storm Window, Dining Room, Vaulted Ceiling(s), Walk-In Closet(s), Walk-In Pantry, FirePlace, Water Heater
Flooring Ceramic Tile, Hardwood, Carpet
Fireplaces Number 1
Fireplaces Type Wood Burning
Fireplace true
Appliance Dishwasher_, Double Oven, Dryer, Microwave_, Refrigerator_, SeeRemarks_, StoveRange_, Washer
Exterior
Exterior Feature Cement Planked
Garage Spaces 2.0
Utilities Available Propane_, Septic System, Electric, Propane, Wood
Amenities Available Deck, Fenced-Partially, Propane, RV Parking
View Y/N Yes
View Territorial
Roof Type Composition
Garage Yes
Building
Lot Description Dead End Street, Paved
Story Two
Sewer Septic Tank
Water Shares
Architectural Style Northwest Contemporary
New Construction No
Schools
Elementary Schools Custer Elem
Middle Schools Horizon Mid
High Schools Ferndale High
School District Ferndale
Others
Senior Community No
Acceptable Financing Cash Out, Conventional, VA Loan
Listing Terms Cash Out, Conventional, VA Loan
Read Less

"Three Trees" icon indicates a listing provided courtesy of NWMLS.




