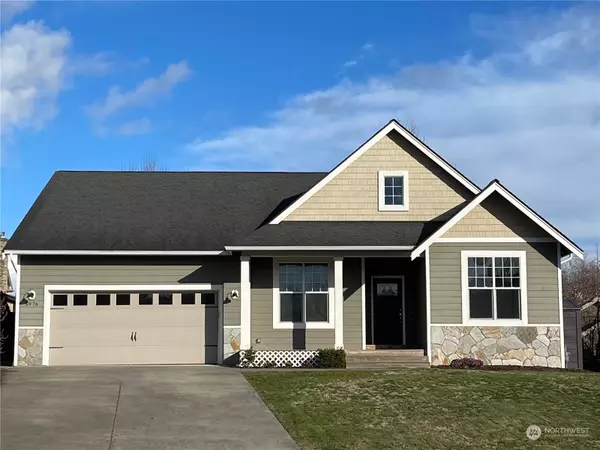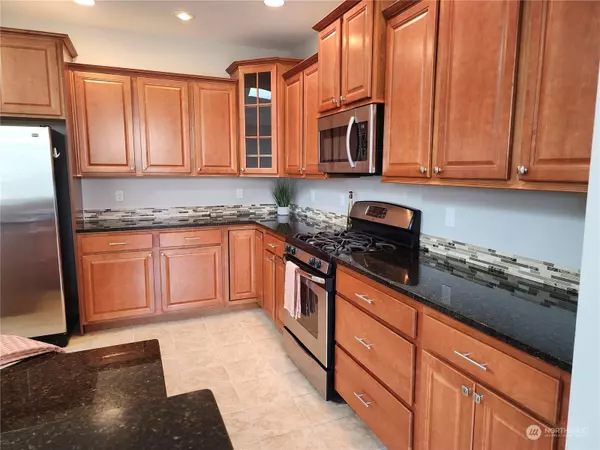Bought with RE/MAX Whatcom County, Inc.
For more information regarding the value of a property, please contact us for a free consultation.
5976 Shannon AVE Ferndale, WA 98248
Want to know what your home might be worth? Contact us for a FREE valuation!

Our team is ready to help you sell your home for the highest possible price ASAP
Key Details
Sold Price $610,000
Property Type Single Family Home
Sub Type Residential
Listing Status Sold
Purchase Type For Sale
Square Footage 1,685 sqft
Price per Sqft $362
Subdivision Ferndale
MLS Listing ID 2036626
Sold Date 03/24/23
Style 10 - 1 Story
Bedrooms 3
Full Baths 1
HOA Fees $32/ann
Year Built 2010
Annual Tax Amount $4,742
Lot Size 0.260 Acres
Property Sub-Type Residential
Property Description
Welcome to this charming 3 bdrm 2 ba custom craftsman nestled in one of Ferndale's most desireable neighborhoods. The award winning 1 story floorplan is warm, open, bright & airy with oversized windows, vaulted ceilings & skylights. Perched on a 1/4 acre sunny lot with a large flat backyard that is perfect for gardening & outdoor activities. Elegant kitchen with gorgeous galaxy black granite countertops, custom cabinetry, ss appliances, generous eating island & walk-in pantry. Secluded master suite offers a cozy retreat featuring vaulted ceiling, walk-in closet, en-suite bathroom with two sinks. Solid core doors, storage shed, home in pristine move in condition with new interior designer paint colors and soft carpeting with tempurpedic pad.
Location
State WA
County Whatcom
Area 870 - Ferndale/Custer
Rooms
Main Level Bedrooms 3
Interior
Interior Features Ceramic Tile, Wall to Wall Carpet, Bath Off Primary, Ceiling Fan(s), Skylight(s), Vaulted Ceiling(s), Walk-In Closet(s), Walk-In Pantry, Water Heater
Flooring Ceramic Tile, Carpet
Fireplace false
Appliance Dishwasher_, Dryer, GarbageDisposal_, Microwave_, Refrigerator_, StoveRange_, Washer
Exterior
Exterior Feature Cement Planked, Stone
Garage Spaces 2.0
Community Features CCRs
Amenities Available Cable TV, Deck, Fenced-Partially, Gas Available, High Speed Internet
View Y/N Yes
View Territorial
Roof Type Composition
Garage Yes
Building
Lot Description Curbs, Paved, Sidewalk
Story One
Builder Name Darrt Construction
Sewer Sewer Connected
Water Public
Architectural Style Craftsman
New Construction No
Schools
Elementary Schools Buyer To Verify
Middle Schools Buyer To Verify
High Schools Ferndale High
School District Ferndale
Others
Senior Community No
Acceptable Financing Cash Out, Conventional
Listing Terms Cash Out, Conventional
Read Less

"Three Trees" icon indicates a listing provided courtesy of NWMLS.




