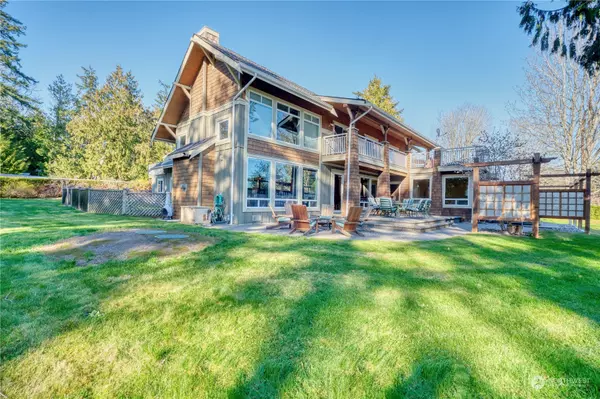Bought with RE/MAX Whatcom County Inc
For more information regarding the value of a property, please contact us for a free consultation.
589 South Beach RD Point Roberts, WA 98281
Want to know what your home might be worth? Contact us for a FREE valuation!

Our team is ready to help you sell your home for the highest possible price ASAP
Key Details
Sold Price $879,000
Property Type Single Family Home
Sub Type Residential
Listing Status Sold
Purchase Type For Sale
Square Footage 3,222 sqft
Price per Sqft $272
Subdivision Point Roberts
MLS Listing ID 2052704
Sold Date 05/24/23
Style 12 - 2 Story
Bedrooms 4
Full Baths 1
Half Baths 1
Year Built 2001
Annual Tax Amount $4,719
Lot Size 0.900 Acres
Lot Dimensions 191' +/- x 209' +/-
Property Description
A rare offering on the south side - PNW Craftsman style home w/ ocean and island views. Beautiful four-season home that features 4 beds + 3.5 baths, an office, and a separate suite situated on just under an acre. Custom finishes throughout, slate tile, hardwood flooring on the main, three gas fireplaces, and expansive indoor + outdoor spaces perfect for entertaining. Soaring ceilings in the living room w/ large windows to let the sunshine in and a gourmet kitchen that opens onto the patio surrounded by nature. Primary on the main w/ a soaker tub and steam shower. Large private balcony off of the upstairs bedrooms w/ epic vistas. Fully landscaped corner lot w/ a triple car garage and the suite with its own entrance, kitchen and laundry.
Location
State WA
County Whatcom
Area 881 - Point Roberts
Rooms
Basement None
Main Level Bedrooms 1
Interior
Interior Features Laminate, Wall to Wall Carpet, Second Kitchen, Second Primary Bedroom, Bath Off Primary, Built-In Vacuum, Ceiling Fan(s), Double Pane/Storm Window, Fireplace (Primary Bedroom), French Doors, Hot Tub/Spa, Jetted Tub, Security System, Skylight(s), Sprinkler System, Vaulted Ceiling(s), Walk-In Closet(s), Walk-In Pantry, Wired for Generator, Water Heater
Flooring Engineered Hardwood, Laminate, Slate, Carpet
Fireplaces Number 3
Fireplaces Type Gas
Fireplace true
Appliance Dishwasher, Double Oven, Dryer, Disposal, Microwave, Refrigerator, Stove/Range, Trash Compactor, Washer
Exterior
Exterior Feature Cement/Concrete, Wood Products
Garage Spaces 3.0
Amenities Available Fenced-Partially, Hot Tub/Spa, Irrigation, Patio, Propane, RV Parking, Sprinkler System
View Y/N Yes
View Ocean, Partial, Sea, Territorial
Roof Type Composition
Garage Yes
Building
Lot Description Corner Lot, Paved
Story Two
Sewer Septic Tank
Water Public
Architectural Style Northwest Contemporary
New Construction No
Schools
Elementary Schools Buyer To Verify
Middle Schools Buyer To Verify
High Schools Buyer To Verify
School District Blaine
Others
Senior Community No
Acceptable Financing Cash Out, Conventional
Listing Terms Cash Out, Conventional
Read Less

"Three Trees" icon indicates a listing provided courtesy of NWMLS.
GET MORE INFORMATION





