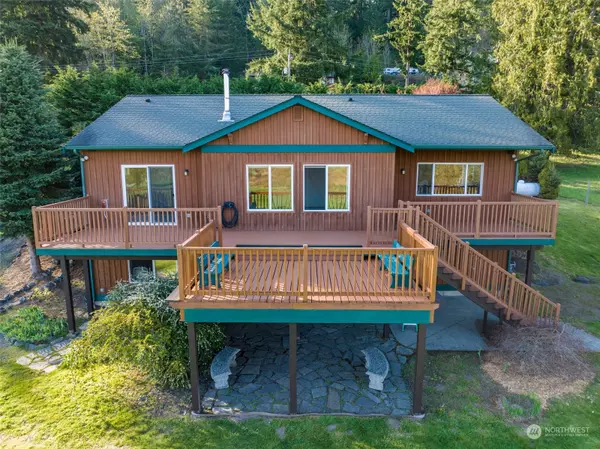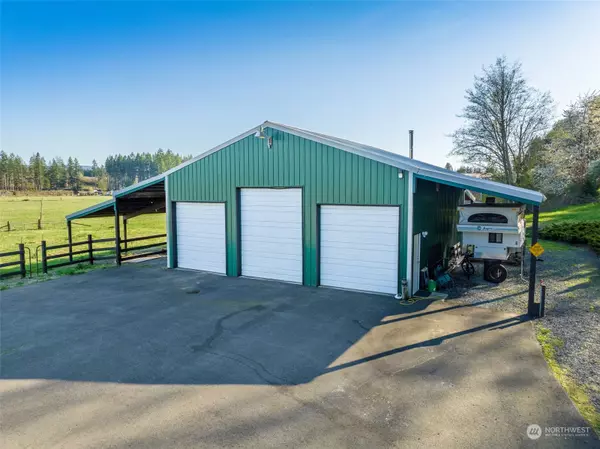Bought with John L. Scott R.E. Lake Tapps
For more information regarding the value of a property, please contact us for a free consultation.
15801 Larson Loss RD E Buckley, WA 98321
Want to know what your home might be worth? Contact us for a FREE valuation!

Our team is ready to help you sell your home for the highest possible price ASAP
Key Details
Sold Price $865,000
Property Type Single Family Home
Sub Type Residential
Listing Status Sold
Purchase Type For Sale
Square Footage 2,934 sqft
Price per Sqft $294
Subdivision Buckley
MLS Listing ID 2064774
Sold Date 01/31/24
Style 12 - 2 Story
Bedrooms 3
Full Baths 1
Year Built 2003
Annual Tax Amount $7,985
Lot Size 6.500 Acres
Property Description
Experience Breathtaking Mt Rainier Views, 6.5 Acres w/ 7 Equestrian Pastures & the ideal 36'x36' Detached Shop w/ loft, wood stove & Multi covered RV & Car parking. You'll be in awe of the valley views through the homes lg picture window's & via the HUGE outside deck. Truly an entertainers delight featuring full main level living w/ a huge open kitchen, dining & liv room w/ a stone framed wood stove, built-ins & up to 12' vaulted ceilings. Huge prim bdrm w/ private bath, walk-in closet & deck access. There's also a main level entry office/potential 4th bdrm. Lower level has 2 lg bdrms w/ sep living space & 2nd kitchen, potential MIL w/ sep entry. 2 Stables, Dog Run, Sheds, Fire pit, Gardens & More! See Supp for full features.
Location
State WA
County Pierce
Area 111 - Buckley/South Prairie
Rooms
Basement Partially Finished
Main Level Bedrooms 1
Interior
Interior Features Ceramic Tile, Wall to Wall Carpet, Second Kitchen, Bath Off Primary, Built-In Vacuum, Ceiling Fan(s), Double Pane/Storm Window, Dining Room, Skylight(s), Vaulted Ceiling(s), Walk-In Closet(s), Walk-In Pantry, Fireplace, Water Heater
Flooring Ceramic Tile, Vinyl, Carpet
Fireplaces Number 2
Fireplaces Type See Remarks, Wood Burning
Fireplace true
Appliance Dishwasher_, Microwave_, Refrigerator_, StoveRange_
Exterior
Exterior Feature Wood
Garage Spaces 5.0
Amenities Available Cable TV, Deck, Dog Run, Fenced-Partially, High Speed Internet, Outbuildings, Patio, Propane, RV Parking, Shop, Stable
Waterfront Description Creek
View Y/N Yes
View Mountain(s)
Roof Type Composition
Garage Yes
Building
Lot Description Open Space, Secluded
Story Two
Sewer Septic Tank
Water Individual Well
Architectural Style Contemporary
New Construction No
Schools
Elementary Schools Wilkeson Elem
Middle Schools White River Mid
High Schools White River High
School District White River
Others
Senior Community No
Acceptable Financing Cash Out, Conventional
Listing Terms Cash Out, Conventional
Read Less

"Three Trees" icon indicates a listing provided courtesy of NWMLS.




