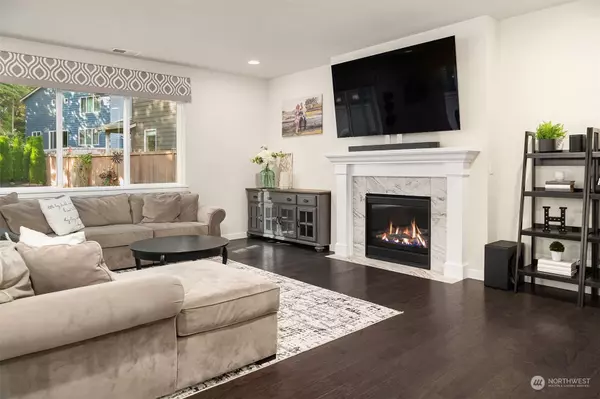Bought with FIRST AND MAIN
For more information regarding the value of a property, please contact us for a free consultation.
10003 25th PL SE Lake Stevens, WA 98258
Want to know what your home might be worth? Contact us for a FREE valuation!

Our team is ready to help you sell your home for the highest possible price ASAP
Key Details
Sold Price $990,000
Property Type Single Family Home
Sub Type Residential
Listing Status Sold
Purchase Type For Sale
Square Footage 2,717 sqft
Price per Sqft $364
Subdivision Lake Stevens
MLS Listing ID 2296936
Sold Date 11/25/24
Style 12 - 2 Story
Bedrooms 4
Full Baths 2
Half Baths 1
HOA Fees $59/ann
Year Built 2016
Annual Tax Amount $6,757
Lot Size 7,841 Sqft
Property Description
Spectacular home w/more than $100k in upgrades tucked back into a cul de sac next to a greenbelt. Great room w/fireplace opens to gourmet kitchen w/large island+SST appliances+huge walk-in pantry+dining area. Flows out to huge fenced yard+custom paver patio+gardens+fruit trees+pea gravel playground. Main flr office. Upper bonus room. Primary suite w/5 piece bath+walk-in closet. 3 more beds & full bath. Laundry. New Shaw carpet w/superior pad. High Efficiency AC. WIFI app controlled smart Sprinkler system. Nest thermostat w/individual WIFI controlled temperature sensors. Cat 6 wiring+Fiber Internet. Safe Racks installed in garage. On Demand Hot water heater. Neighborhood playground. Less than 10 minute walk to premier Glenwood Elementary.
Location
State WA
County Snohomish
Area 760 - Northeast Snohomish?
Rooms
Basement None
Interior
Interior Features Bath Off Primary, Ceiling Fan(s), Ceramic Tile, Double Pane/Storm Window, Dining Room, Fireplace, High Tech Cabling, Loft, Security System, Sprinkler System, Walk-In Closet(s), Walk-In Pantry, Wall to Wall Carpet
Flooring Ceramic Tile, Engineered Hardwood, Vinyl, Carpet
Fireplaces Number 1
Fireplaces Type Gas
Fireplace true
Appliance Dishwasher(s), Double Oven, Disposal, Microwave(s), Refrigerator(s), Stove(s)/Range(s), Trash Compactor
Exterior
Exterior Feature Cement Planked, Stone
Garage Spaces 2.0
Community Features CCRs
Amenities Available Cable TV, Fenced-Fully, Gas Available, High Speed Internet, Patio, Sprinkler System
View Y/N No
Roof Type Composition
Garage Yes
Building
Lot Description Cul-De-Sac, Curbs, Open Space, Paved, Sidewalk
Story Two
Sewer Sewer Connected
Water Public
New Construction No
Schools
Elementary Schools Glenwood Elem
School District Lake Stevens
Others
Senior Community No
Acceptable Financing Cash Out, Conventional, FHA, VA Loan
Listing Terms Cash Out, Conventional, FHA, VA Loan
Read Less

"Three Trees" icon indicates a listing provided courtesy of NWMLS.




