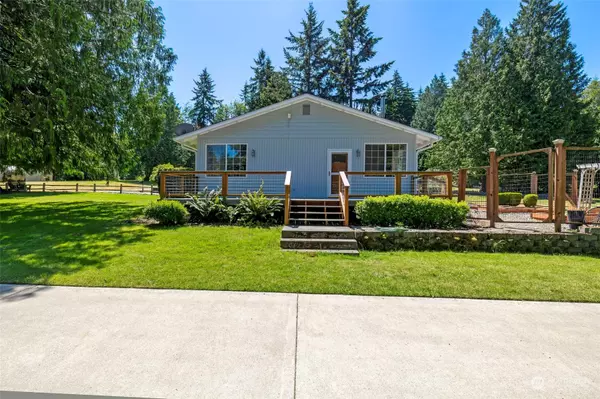Bought with Mosaic Realty
For more information regarding the value of a property, please contact us for a free consultation.
10245 Estate LN SE Olalla, WA 98359
Want to know what your home might be worth? Contact us for a FREE valuation!

Our team is ready to help you sell your home for the highest possible price ASAP
Key Details
Sold Price $960,000
Property Type Single Family Home
Sub Type Residential
Listing Status Sold
Purchase Type For Sale
Square Footage 3,560 sqft
Price per Sqft $269
Subdivision Olalla
MLS Listing ID 2256551
Sold Date 12/16/24
Style 10 - 1 Story
Bedrooms 3
Full Baths 2
HOA Fees $50/mo
Year Built 1991
Annual Tax Amount $5,843
Lot Size 0.940 Acres
Property Sub-Type Residential
Property Description
SO much here! Bonus building includes 1) 850SF shop + 10X10 safe room, 1/2 bath 2) 850SF finished space with murphy bed, theater room, full bathroom, wet bar, add'l room, 3) 800SF Trophy Room w/ 6 x 21 tack room with custom shelving 4) motorcycle garage 7.5 x 12. + 12x26 barn with power, racks. Then discover comfy rambler featuring chef's kitchen with double oven & granite countertops. Enjoy a classy office off the expansive primary suite w pellet stove, walk-in closet, en suite with jetted tub, door to backyard. The great room with wood stove offers ample space. Outside, find an RV slab w hook up, boat/RV carport, and raised garden beds + more all situated on a private loop close to Southworth ferry & GH. Grab this unique opportunity!
Location
State WA
County Kitsap
Area 142 - S Kitsap E Of Hwy 16
Rooms
Basement None
Main Level Bedrooms 3
Interior
Interior Features Bath Off Primary, Ceiling Fan(s), Ceramic Tile, Double Pane/Storm Window, Dining Room, Fireplace, Fireplace (Primary Bedroom), Hardwood, Jetted Tub, Security System, Sprinkler System, Vaulted Ceiling(s), Walk-In Closet(s), Wall to Wall Carpet, Water Heater, Wired for Generator
Flooring Ceramic Tile, Hardwood, Vinyl, Carpet
Fireplaces Number 2
Fireplaces Type Pellet Stove, Wood Burning
Fireplace true
Appliance Dishwasher(s), Double Oven, Dryer(s), Microwave(s), Refrigerator(s), Stove(s)/Range(s), Washer(s)
Exterior
Exterior Feature Wood, Wood Products
Garage Spaces 4.0
Amenities Available Cable TV, Deck, Fenced-Partially, Outbuildings, Patio, RV Parking, Shop, Sprinkler System
View Y/N No
Roof Type Composition
Garage Yes
Building
Lot Description Cul-De-Sac, Paved
Story One
Sewer Septic Tank
Water Community
New Construction No
Schools
Elementary Schools Buyer To Verify
Middle Schools John Sedgwick Jnr Hi
High Schools So. Kitsap High
School District South Kitsap
Others
Senior Community No
Acceptable Financing Cash Out, Conventional, FHA, USDA Loan, VA Loan
Listing Terms Cash Out, Conventional, FHA, USDA Loan, VA Loan
Read Less

"Three Trees" icon indicates a listing provided courtesy of NWMLS.




