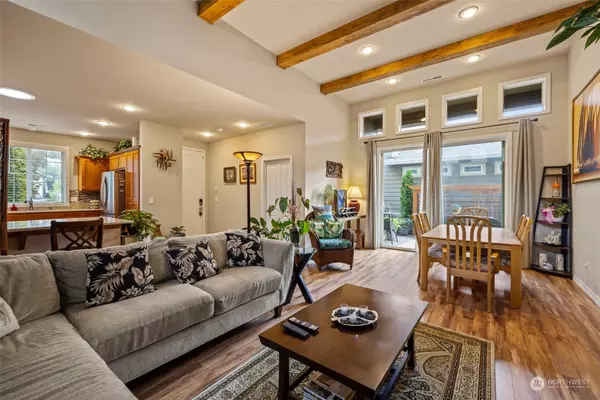Bought with Berkshire Hathaway HS NW
For more information regarding the value of a property, please contact us for a free consultation.
19119 144th ST E Bonney Lake, WA 98391
Want to know what your home might be worth? Contact us for a FREE valuation!

Our team is ready to help you sell your home for the highest possible price ASAP
Key Details
Sold Price $525,000
Property Type Single Family Home
Sub Type Residential
Listing Status Sold
Purchase Type For Sale
Square Footage 1,422 sqft
Price per Sqft $369
Subdivision Tehaleh
MLS Listing ID 2268901
Sold Date 12/16/24
Style 10 - 1 Story
Bedrooms 2
HOA Fees $368/mo
Year Built 2014
Annual Tax Amount $5,633
Lot Size 3,272 Sqft
Property Description
**Seller offering $10K CC credit to buyer. Assumable loan available at 2.99%** Welcome to 55+ living at Trilogy w/the best price you'll find in the community! Upon entering this impeccably maintained home, you are greeted w/upgraded 12 ft vaulted ceilings w/exposed beams. Stunning kitchen w/ Quartz counters, tile floors, gas range & tons of cabinet space opens to a cozy living/dining space. Primary bedroom w/en suite has updated walk in shower. Dedicated office/craft space & utility room. HOA maintains front yards. Fully finished 2 car garage & AC. Enjoy Seven Summits Lodge w/restaurant called The Mantle +Gym/Pool/Pickle Ball Court. There are also 30+ miles of walking trails. Motivated sellers. Live your best life at Trilogy!
Location
State WA
County Pierce
Area 109 - Lake Tapps/Bonney Lake
Rooms
Basement None
Main Level Bedrooms 2
Interior
Interior Features Bath Off Primary, Double Pane/Storm Window, Dining Room, French Doors, Laminate, Security System, Vaulted Ceiling(s), Walk-In Closet(s), Wall to Wall Carpet, Water Heater, Wired for Generator
Flooring Laminate, Carpet
Fireplace false
Appliance Dishwasher(s), Dryer(s), Disposal, Microwave(s), Refrigerator(s), Stove(s)/Range(s), Washer(s)
Exterior
Exterior Feature Cement Planked
Garage Spaces 2.0
Community Features Age Restriction, CCRs, Club House, Park, Trail(s)
Amenities Available Athletic Court, Fenced-Partially, Gas Available, High Speed Internet, Patio, Sprinkler System
View Y/N Yes
View Territorial
Roof Type Composition
Garage Yes
Building
Lot Description Alley, Curbs, Paved, Sidewalk
Story One
Builder Name Shea Homes
Sewer Sewer Connected
Water Public
Architectural Style Northwest Contemporary
New Construction No
Schools
Elementary Schools Buyer To Verify
Middle Schools Buyer To Verify
High Schools Buyer To Verify
School District Sumner-Bonney Lake
Others
Senior Community Yes
Acceptable Financing Assumable, Cash Out, Conventional, FHA, VA Loan
Listing Terms Assumable, Cash Out, Conventional, FHA, VA Loan
Read Less

"Three Trees" icon indicates a listing provided courtesy of NWMLS.




