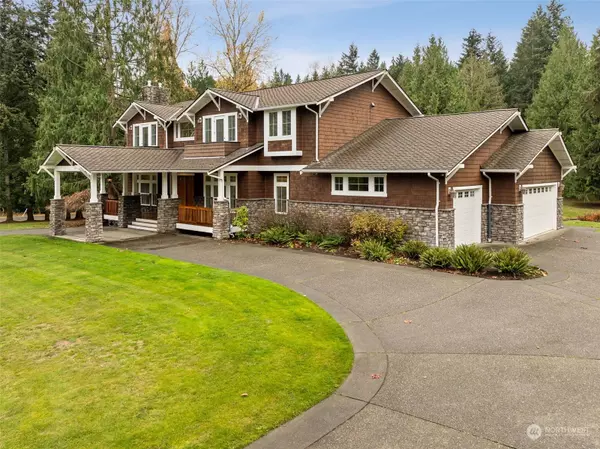Bought with Terrafin
For more information regarding the value of a property, please contact us for a free consultation.
2612 43rd ST SE Puyallup, WA 98374
Want to know what your home might be worth? Contact us for a FREE valuation!

Our team is ready to help you sell your home for the highest possible price ASAP
Key Details
Sold Price $1,378,000
Property Type Single Family Home
Sub Type Residential
Listing Status Sold
Purchase Type For Sale
Square Footage 4,830 sqft
Price per Sqft $285
Subdivision Rodesco
MLS Listing ID 2312828
Sold Date 12/28/24
Style 18 - 2 Stories w/Bsmnt
Bedrooms 4
Full Baths 3
Half Baths 1
Year Built 2004
Annual Tax Amount $11,235
Lot Size 1.145 Acres
Property Description
Breathtaking Rodesco Estate Style Living on 1.145 Acres! Grand circular driveway entry welcomes you to this one-of-a kind home, offering comfort & luxury. Spacious & thoughtfully designed layout features double doors, hardwoods, classic open railing, upstairs catwalk, private balcony & wood beam details. Great room has soaring windows, built-ins, & flows seamlessly to the designer kitchen with Viking appliances. Primary suite w/fireplace & remodeled bath- soaking tub/walk-in shower. Basement has kitchen/bath for an in-law suite /guest accommodations. Entertainer's paradise w/outdoor deck, sports court, fire pit area & ample room to enjoy surrounding nature. Massive 3-car garage. Peaceful neighborhood with easy access to everything you need!
Location
State WA
County Pierce
Area 86 - Puyallup
Rooms
Basement Finished
Interior
Interior Features Second Kitchen, Bath Off Primary, Ceiling Fan(s), Double Pane/Storm Window, Dining Room, Fireplace, Fireplace (Primary Bedroom), French Doors, Hardwood, High Tech Cabling, Vaulted Ceiling(s), Walk-In Closet(s), Wall to Wall Carpet, Wet Bar
Flooring Hardwood, Carpet
Fireplaces Number 4
Fireplaces Type Gas
Fireplace true
Appliance Dishwasher(s), Microwave(s), Refrigerator(s), Stove(s)/Range(s), Washer(s)
Exterior
Exterior Feature Stone, Wood, Wood Products
Garage Spaces 3.0
Amenities Available Athletic Court, Cable TV, Deck, High Speed Internet, Outbuildings, Patio, RV Parking
View Y/N Yes
View Territorial
Roof Type Composition
Garage Yes
Building
Lot Description Corner Lot, Paved
Story Two
Sewer Septic Tank
Water Public
Architectural Style Northwest Contemporary
New Construction No
Schools
Elementary Schools Buyer To Verify
Middle Schools Kalles Jnr High
High Schools Puyallup High
School District Puyallup
Others
Senior Community No
Acceptable Financing Cash Out, Conventional, FHA, VA Loan
Listing Terms Cash Out, Conventional, FHA, VA Loan
Read Less

"Three Trees" icon indicates a listing provided courtesy of NWMLS.




